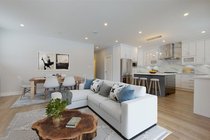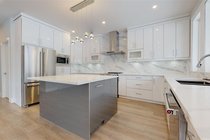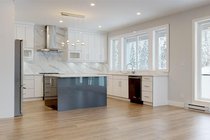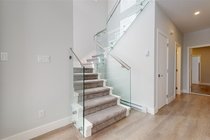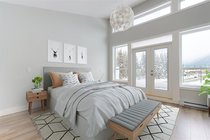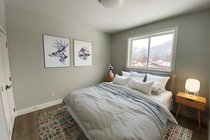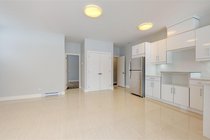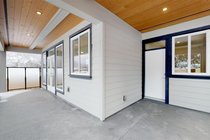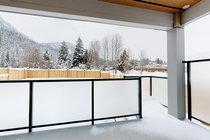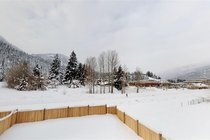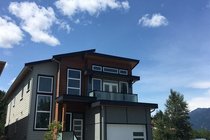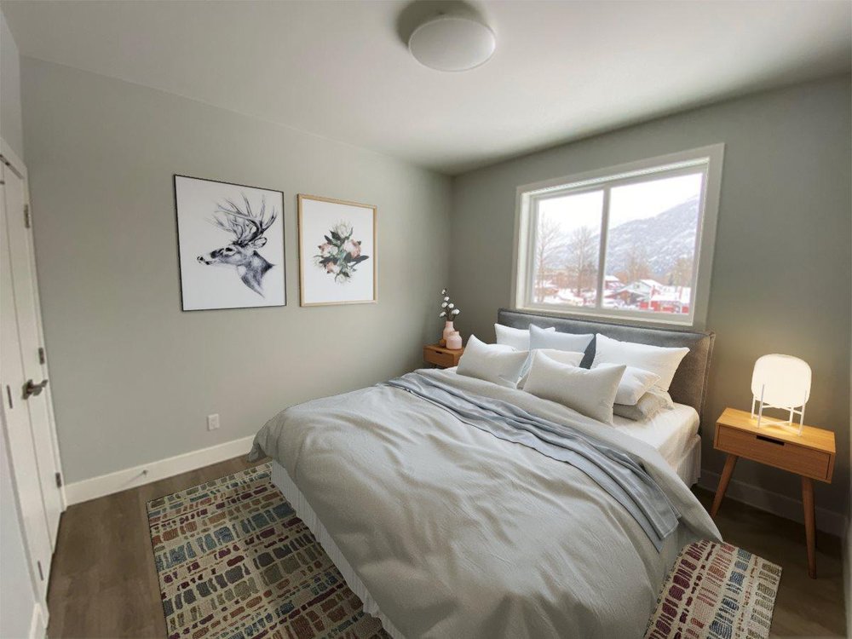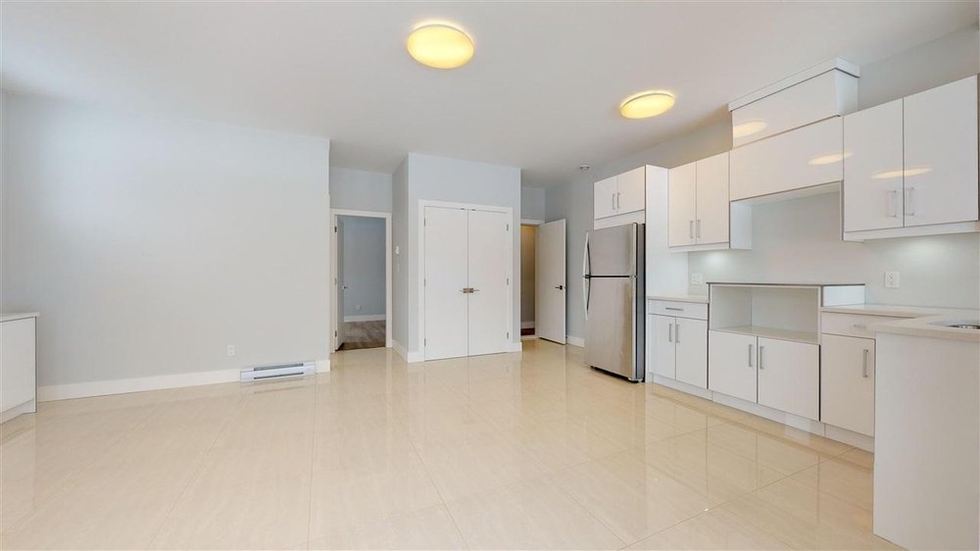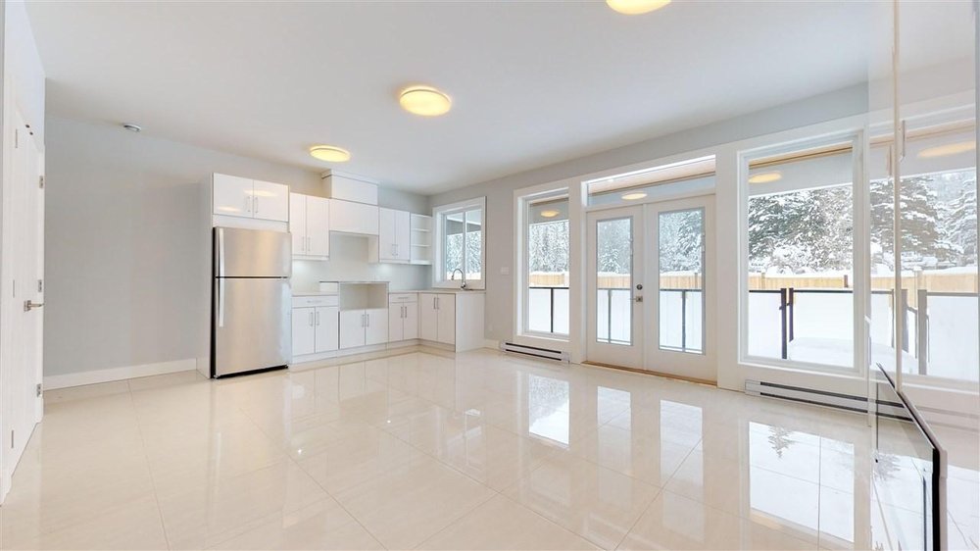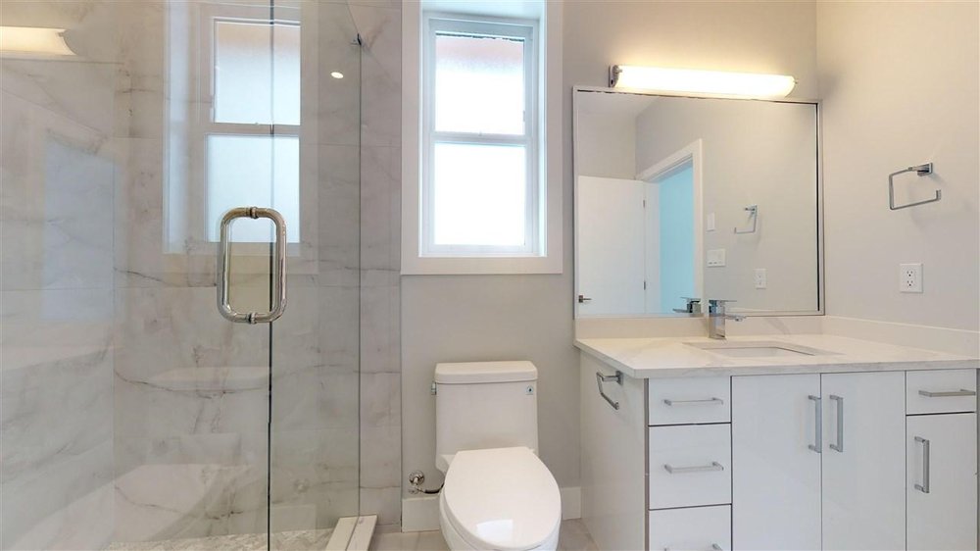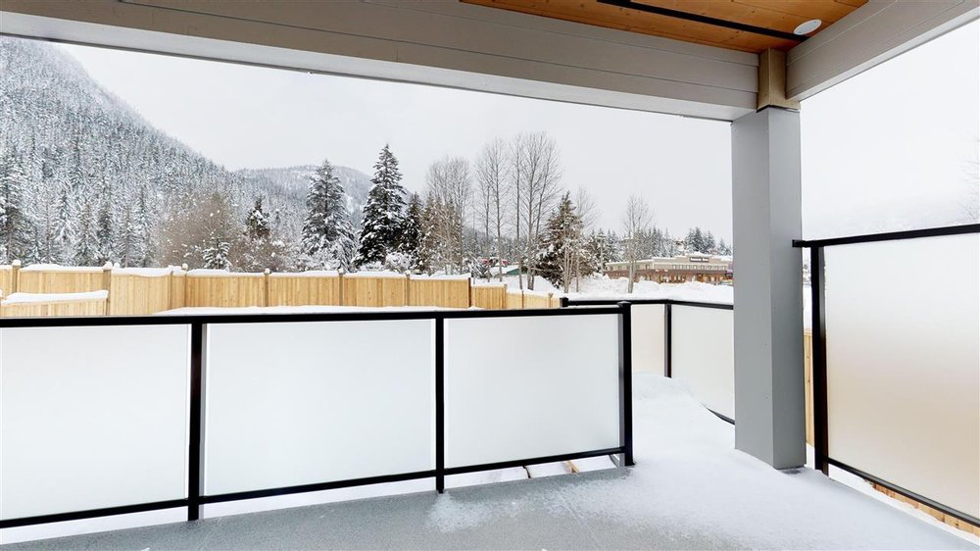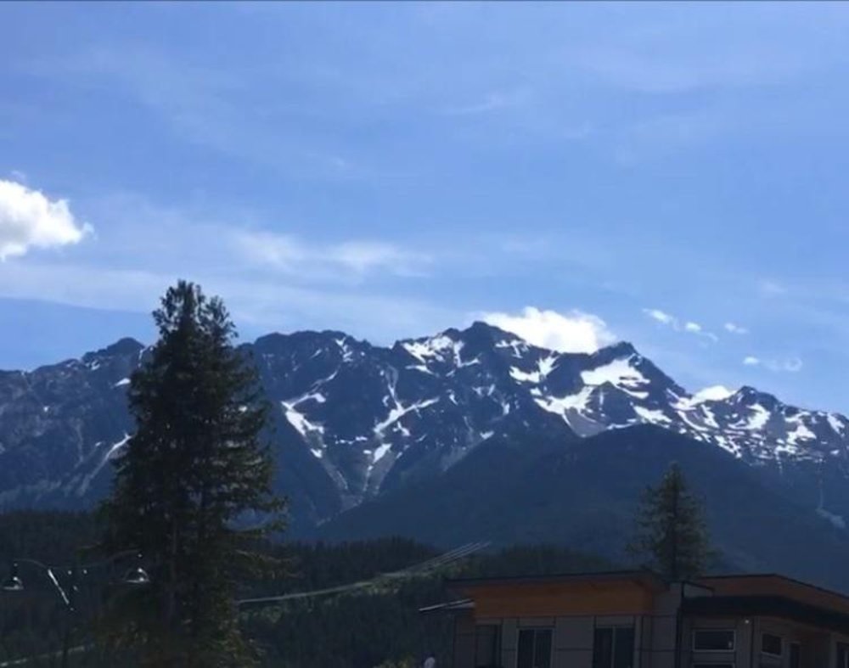Mortgage Calculator
2002 Tiyata Boulevard, Pemberton
Brand new 5 bedroom modern family home in Tiyata, Pemberton’s newest neighbourhood. This home is on a large end lot with well-situated windows that capitalize on natural light and surrounding views. Wake up to views of Mt. Currie from the master bedroom with a spacious walk in closet and a gorgeous ensuite with heated floors to keep your toes warm. There are two other bedrooms on this upper floor and a separate laundry room. At the end of the hall is an impressive open concept kitchen living space designed with function and family enjoyment in mind. Clean lines, bright natural light, hardwood floors throughout, you will find yourself gathering around the large island in the gourmet kitchen or cozying up in front of the fireplace enjoying the views.
The lower floor offers flexibility with two more bedrooms that could be used as a gym or den and another expansive open living space. This floor also has its own entrance and deck that could really lend itself to multi-generational family living, a newer concept in Pemberton, but a great one.
In addition to the single garage, there is a huge insulated standing height crawl space for additional storage. This home features an HRV energy efficient system which pumps continuous fresh air throughout the house. Minutes walk to cafes, restaurants, schools, shopping and more. Call today for private viewing!
Taxes (2020): $4,114.33
Amenities
Features
Site Influences
| MLS® # | R2429896 |
|---|---|
| Property Type | Residential Detached |
| Dwelling Type | House/Single Family |
| Home Style | 2 Storey |
| Year Built | 2020 |
| Fin. Floor Area | 2509 sqft |
| Finished Levels | 2 |
| Bedrooms | 5 |
| Bathrooms | 4 |
| Taxes | $ 4114 / 2020 |
| Lot Area | 5495 sqft |
| Lot Dimensions | 182.0 × |
| Outdoor Area | Balcny(s) Patio(s) Dck(s),Fenced Yard |
| Water Supply | City/Municipal |
| Maint. Fees | $N/A |
| Heating | Baseboard, Electric |
|---|---|
| Construction | Concrete,Frame - Wood |
| Foundation | |
| Basement | Crawl |
| Roof | Asphalt,Metal |
| Floor Finish | Hardwood, Tile |
| Fireplace | 2 , Electric |
| Parking | Garage; Single |
| Parking Total/Covered | 2 / 1 |
| Exterior Finish | Concrete,Mixed,Wood |
| Title to Land | Freehold Strata |
Rooms
| Floor | Type | Dimensions |
|---|---|---|
| Above | Living Room | 14'6 x 9'0 |
| Above | Kitchen | 13'4 x 16'0 |
| Above | Dining Room | 13'6 x 8'6 |
| Above | Laundry | 9'0 x 5'6 |
| Above | Master Bedroom | 14'0 x 13'2 |
| Above | Bedroom | 11'8 x 11'2 |
| Above | Bedroom | 9'0 x 10'2 |
| Main | Foyer | 7'0 x 8'8 |
| Main | Walk-In Closet | 7'8 x 6'8 |
| Main | Recreation Room | 20'4 x 15'0 |
| Main | Bedroom | 7'0 x 10'0 |
| Main | Den | 9'0 x 10'0 |
| Main | Bedroom | 14'0 x 10'0 |
| Main | Porch (enclosed) | 7'6 x 3'8 |
Bathrooms
| Floor | Ensuite | Pieces |
|---|---|---|
| Above | Y | 4 |
| Above | N | 4 |
| Main | N | 4 |
| Main | N | 4 |
