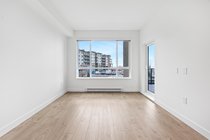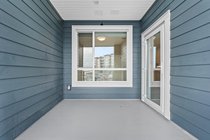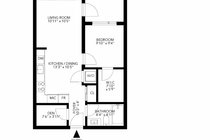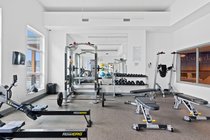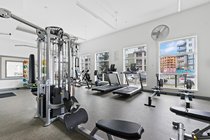Mortgage Calculator
For new mortgages, if the downpayment or equity is less then 20% of the purchase price, the amortization cannot exceed 25 years and the maximum purchase price must be less than $1,000,000.
Mortgage rates are estimates of current rates. No fees are included.
224 2499 Rabbit Drive, Tsawwassen
MLS®: R2861788
567
Sq.Ft.
1
Baths
1
Beds
2024
Built
Discover life at Salt & Meadow, Boardwalk's iconic condo collection by Aquilini Developments. This spacious one bedroom plus den home offers a fantastic open layout, modern furnishings and walk-in closet with full built-in organizers. Enjoy serene, ocean views from your living room and large, covered balcony. Boardwalk is Tsawwassen's only new waterfront community, with excellent on-site amenities to enjoy at the Beach Club House with a fitness centre, yoga studio, kids play room, outdoor pool/hot tub, BBQ dining/lounge area and more. Shopping, groceries and restaurants are just minutes away at Tsawwassen Mills. One parking spot and bike room included.
Amenities
Bike Room
Clubhouse
Exercise Centre
Trash
Maintenance Grounds
Hot Water
Management
Shopping Nearby
Garden
Playground
Balcony
Elevator
In Unit
Outdoor Pool
Swirlpool
Hot Tub
Features
Washer
Dryer
Dishwasher
Refrigerator
Cooktop
Microwave
Smoke Detector(s)
Fire Sprinkler System
Swirlpool
Hot Tub
Site Influences
Shopping Nearby
Garden
Playground
Balcony
Central Location
Private
Show/Hide Technical Info
Show/Hide Technical Info
| MLS® # | R2861788 |
|---|---|
| Dwelling Type | Apartment Unit |
| Home Style | Multi Family,Residential Attached |
| Year Built | 2024 |
| Fin. Floor Area | 567 sqft |
| Finished Levels | 1 |
| Bedrooms | 1 |
| Bathrooms | 1 |
| Taxes | $ N/A / 2023 |
| Outdoor Area | Patio,Deck, Garden,Playground,Balcony |
| Water Supply | Public |
| Maint. Fees | $426 |
| Heating | Baseboard, Electric |
|---|---|
| Construction | Frame Wood,Brick (Exterior),Glass (Exterior),Metal Siding |
| Foundation | Concrete Perimeter |
| Basement | None |
| Roof | Asphalt,Other |
| Floor Finish | Laminate |
| Fireplace | 0 , |
| Parking | Underground |
| Parking Total/Covered | 1 / 1 |
| Parking Access | Underground |
| Exterior Finish | Frame Wood,Brick (Exterior),Glass (Exterior),Metal Siding |
| Title to Land | Leasehold prepaid-Strata |
Rooms
| Floor | Type | Dimensions |
|---|---|---|
| Main | Living Room | 10''1 x 10''5 |
| Main | Kitchen | 13''3 x 10''5 |
| Main | Den | 7''6 x 3''11 |
| Main | Primary Bedroom | 9''10 x 9''4 |
| Main | Walk-In Closet | 7''10 x 5''9 |
| Main | Foyer | 10''2 x 4''0 |
| Main | Patio | 12''6 x 9''2 |
Bathrooms
| Floor | Ensuite | Pieces |
|---|---|---|
| Main | N | 4 |






