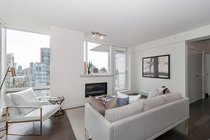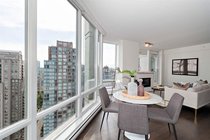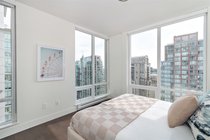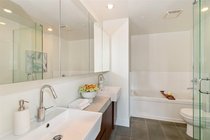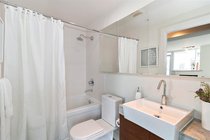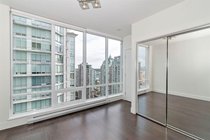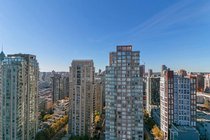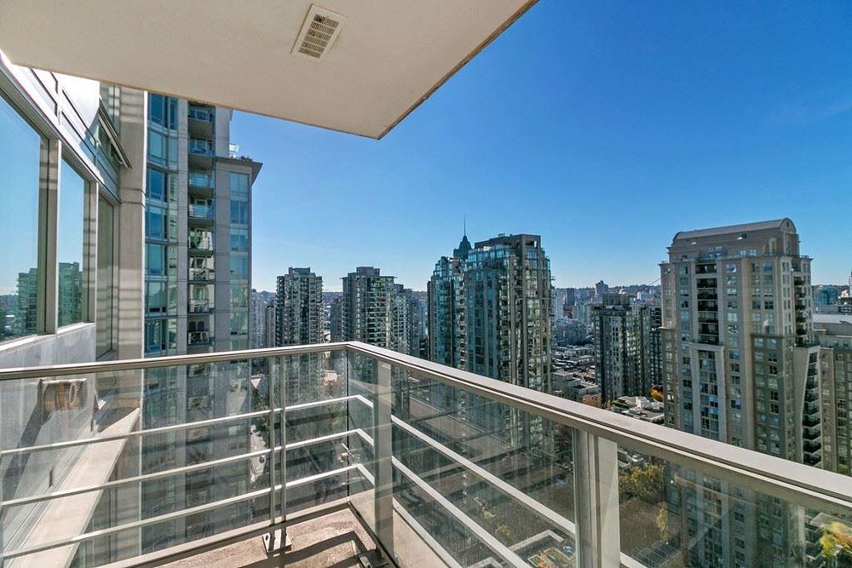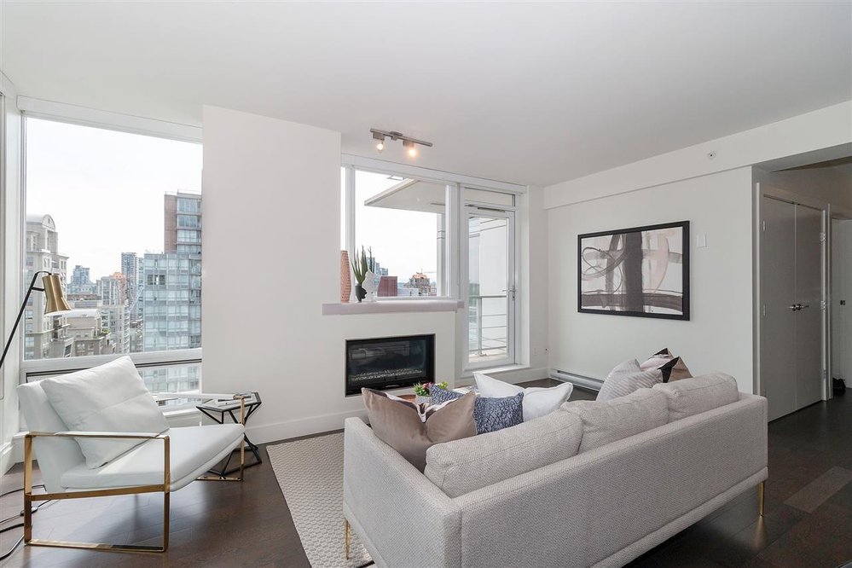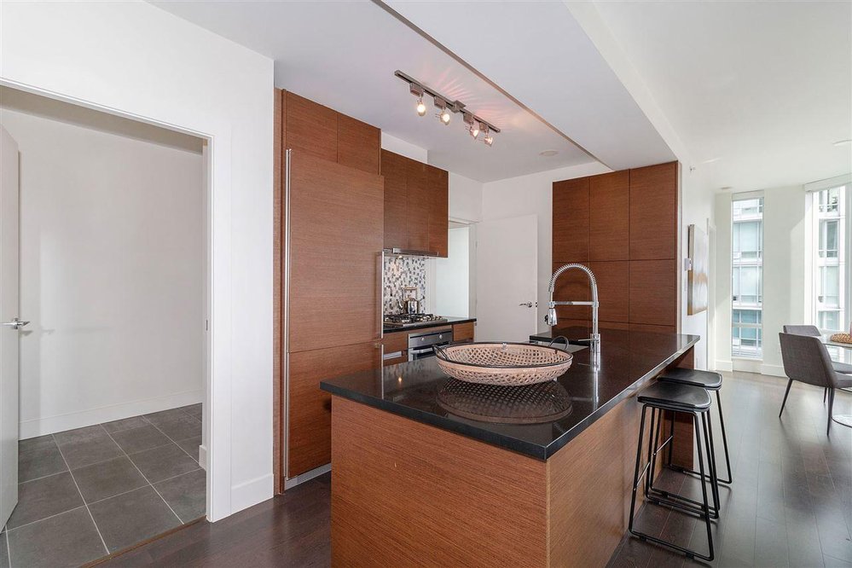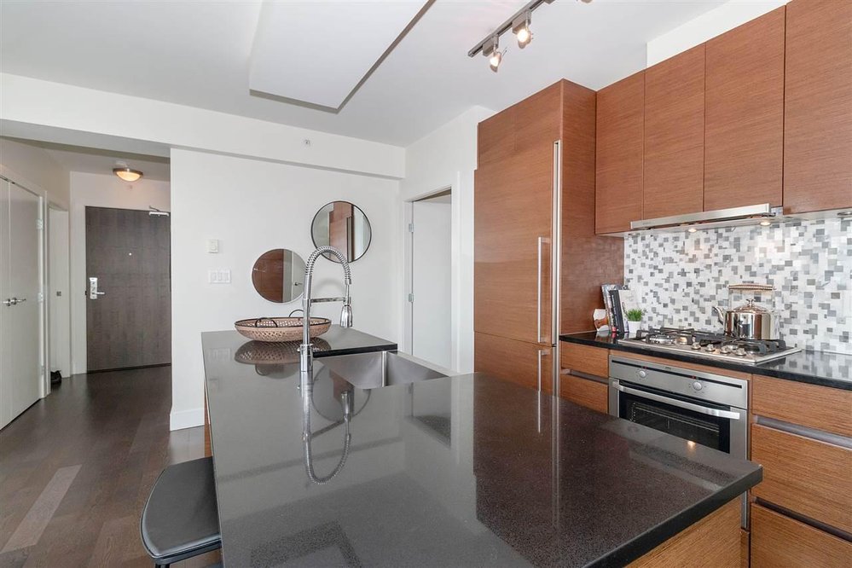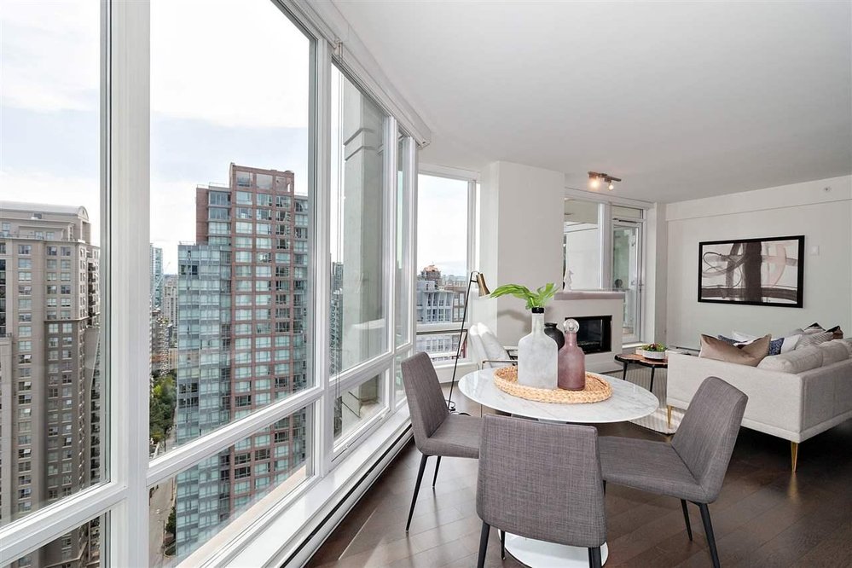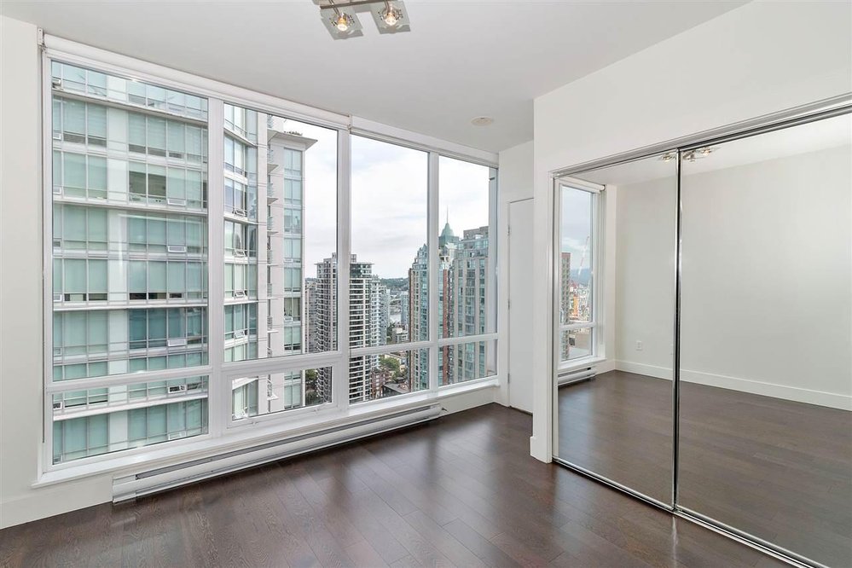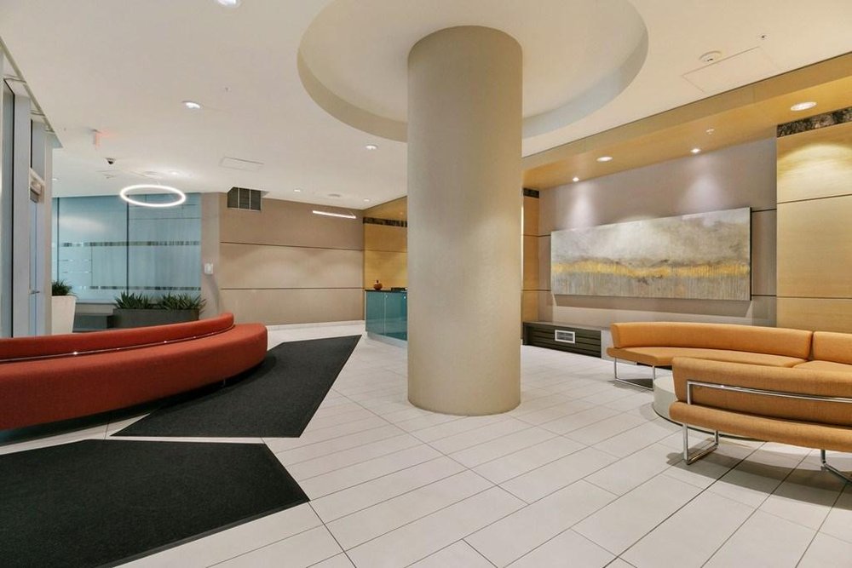Mortgage Calculator
2501 - 565 Smithe Street, Vancouver
Description
Priced to sell and easy to show! Best corner view unit at VITA at Symphony place located in the heart of downtown where all the activities/entertainments are happening. Water, city & Mountain views. Amazing bright & open 2 BR + flex residence 1 parking plus locker as well as Concierge service in the building. This home is freshly painted and ready to move in. It comes complete with the standard Vita luxuries such as Kohler water tiles in the master ensuite, wood veneer cabinets with steel accents, mosaic marble backsplash, S/S farmhouse sink, Nobil European faucets + premium appliances like Fisher Pykel & Leibherr. Walking distance to downtown, theatres, library and shopping area. Rentals allowed. No rental less than six month. Floor area based on strata plan. Open House Aug 17/18 2-4 pm
Taxes (2018): $2,767.00



