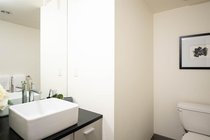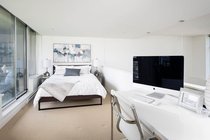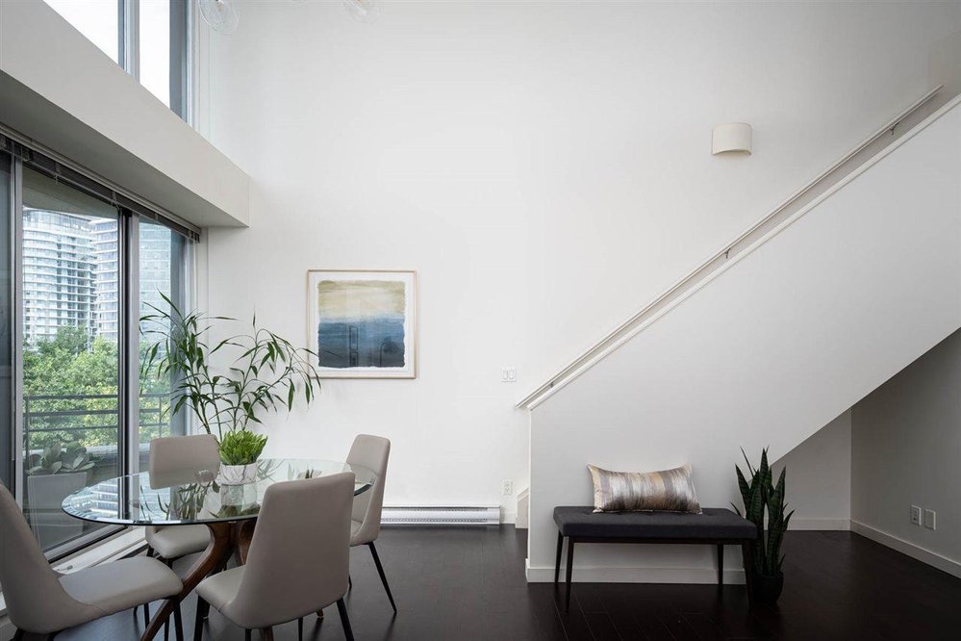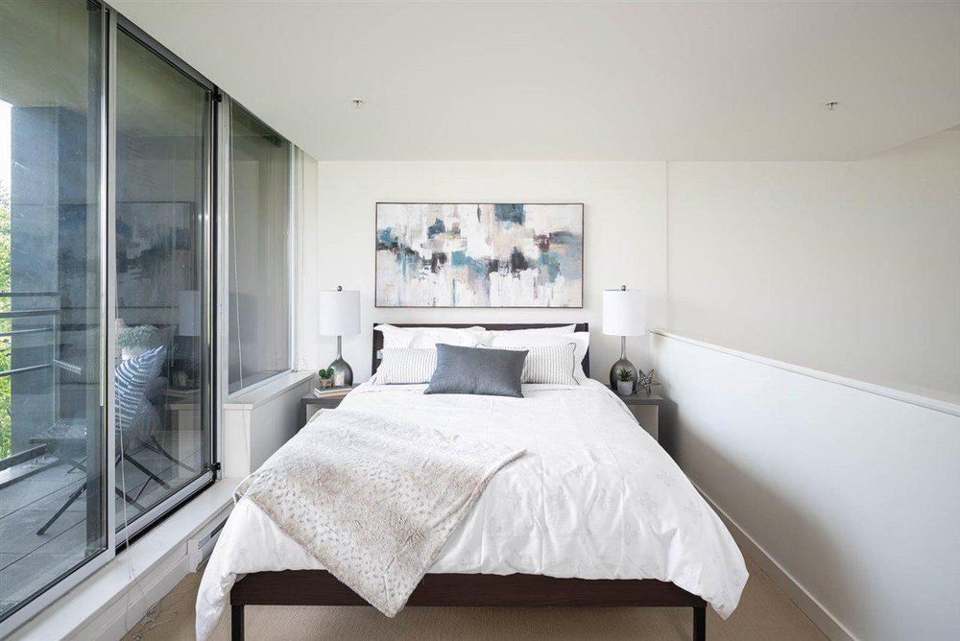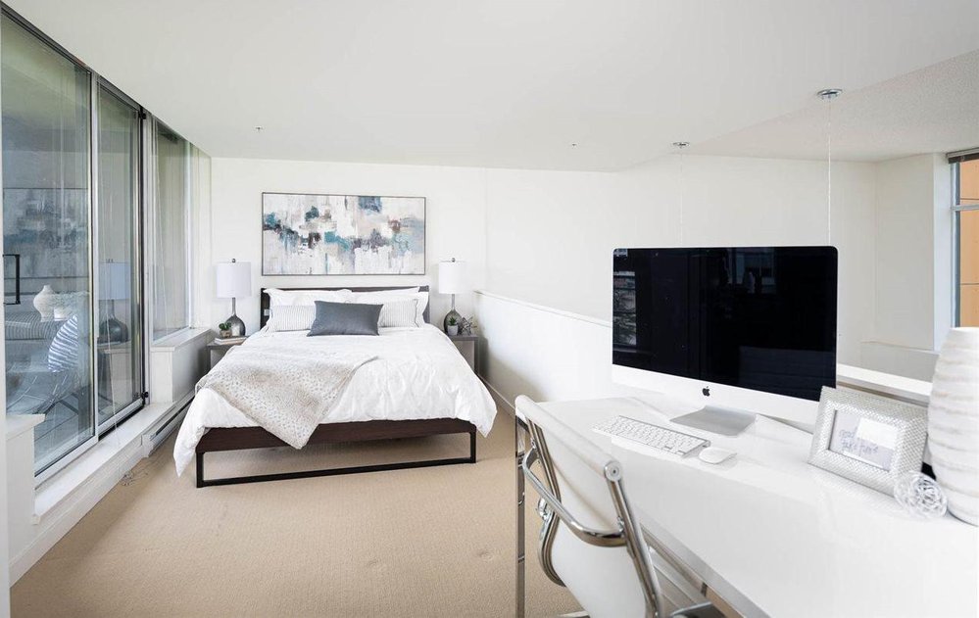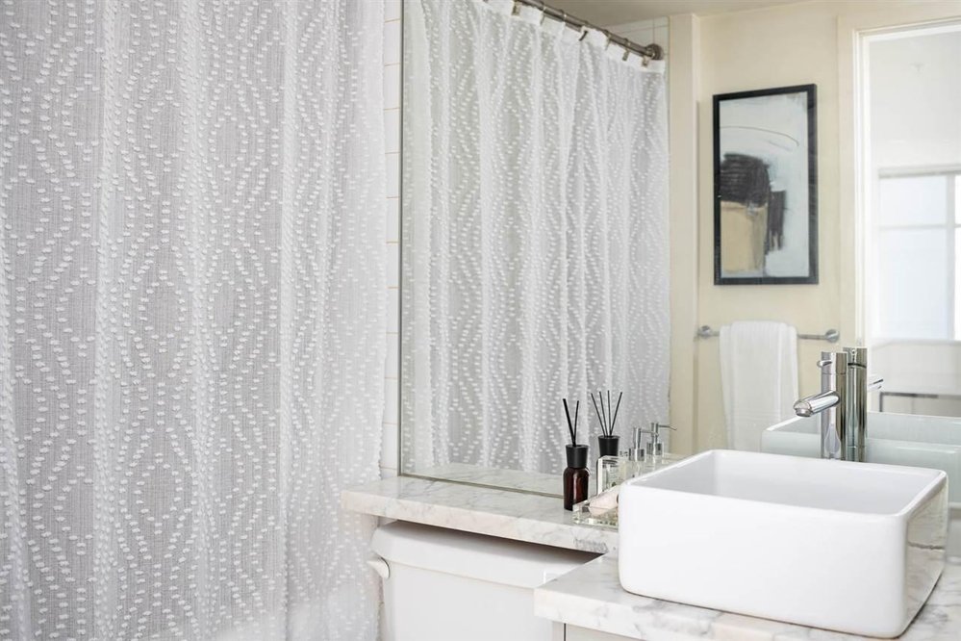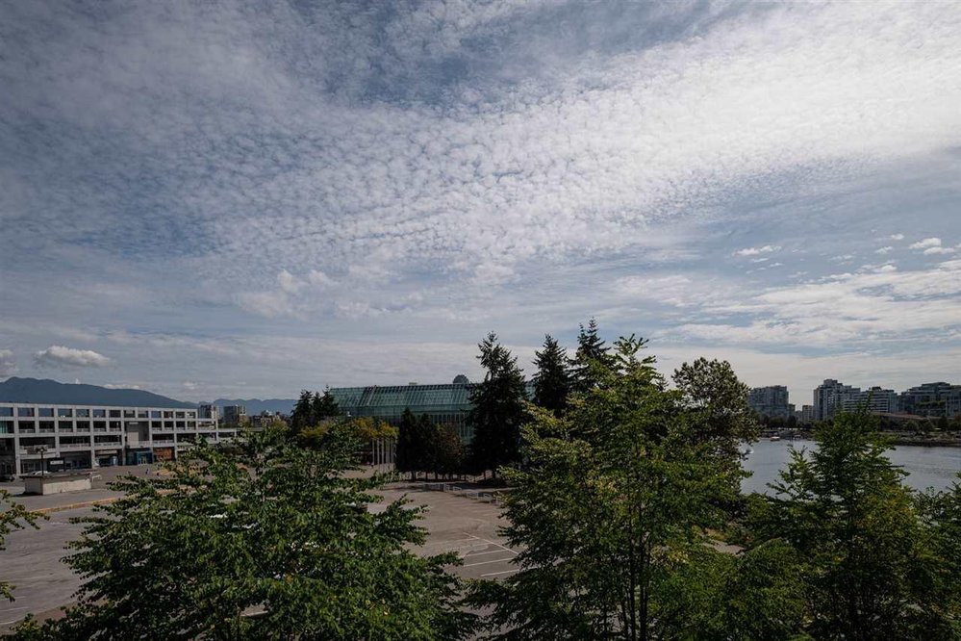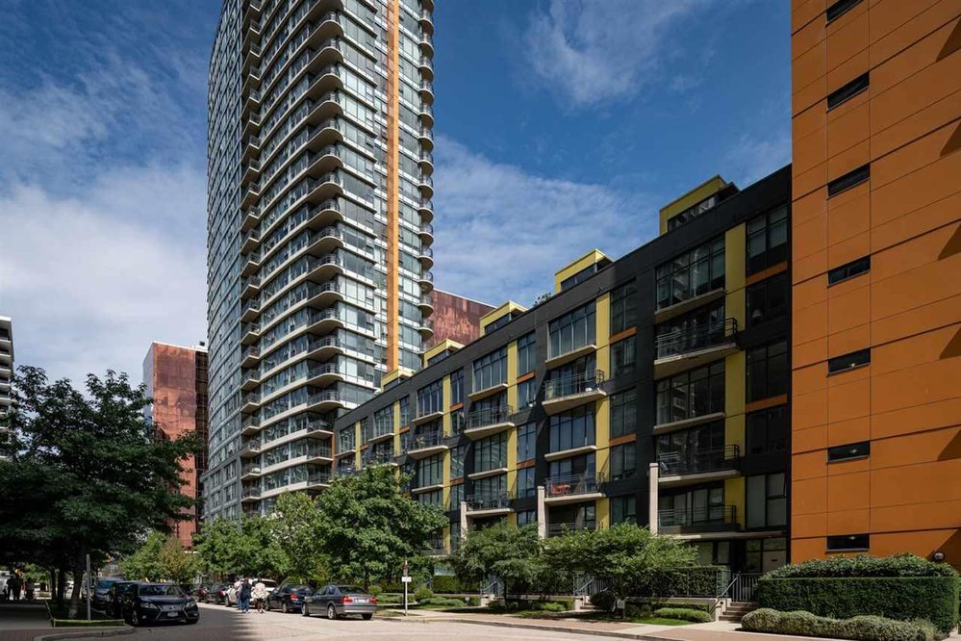Mortgage Calculator
301 29 Smithe Mews, Vancouver
Description
Exclusive waterfront loft living at Coopers Lookout Lofts. Rarely available, this incredible 2 storey loft must be the definition of extraordinary. Featuring its massive windows with just over 16' of ceiling height you will be amazed at how grand this loft is. Enjoy the most functional layout this home has to offer with an open concept kitchen, dining and living room on the main level and a large master bedroom overlooking from above. Not only are there 2 balconies to utilize, you are only upstairs from False Creeks Sea Wall and Yaletown for your outdoor activities. Amenities include the exclusive ESPRIT CITY CLUB featuring its concierge, indoor pool, sauna, steam room, gyms, lounge and bowling alley. This is loft living at its finest.
Taxes (2019): $1,678.92






