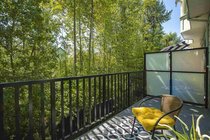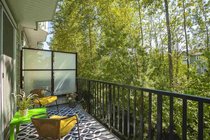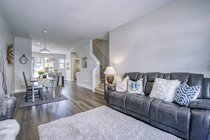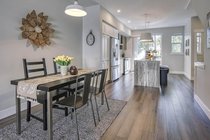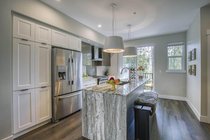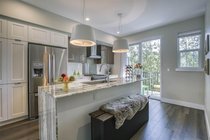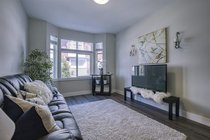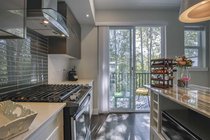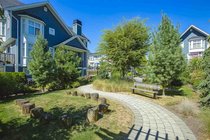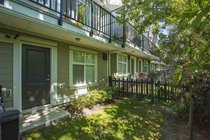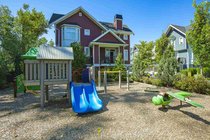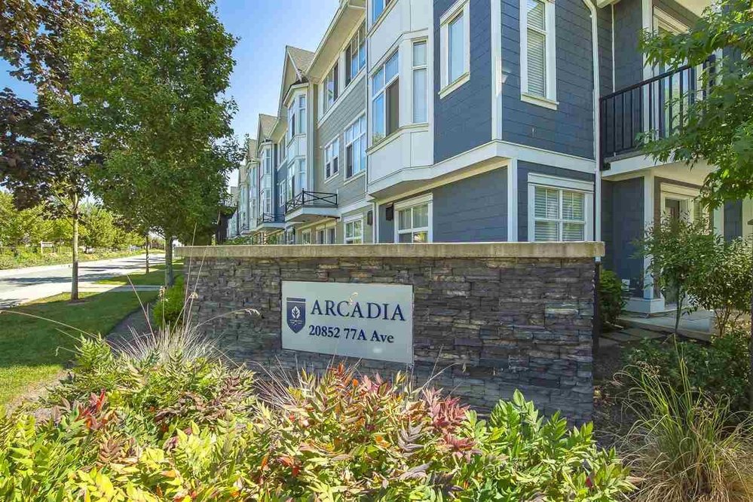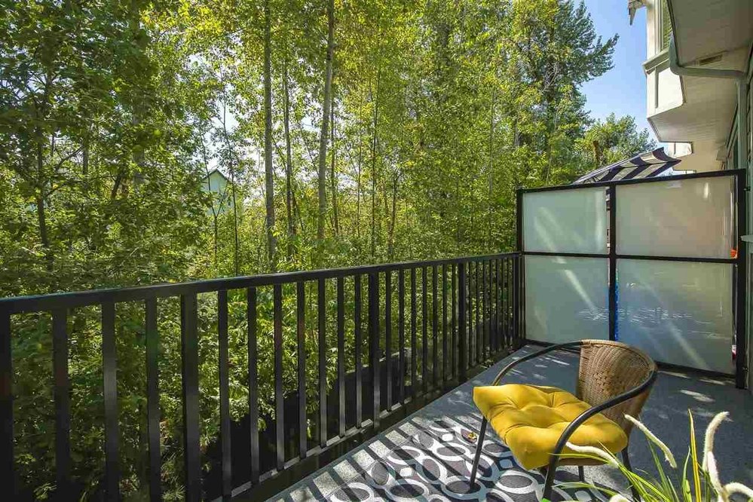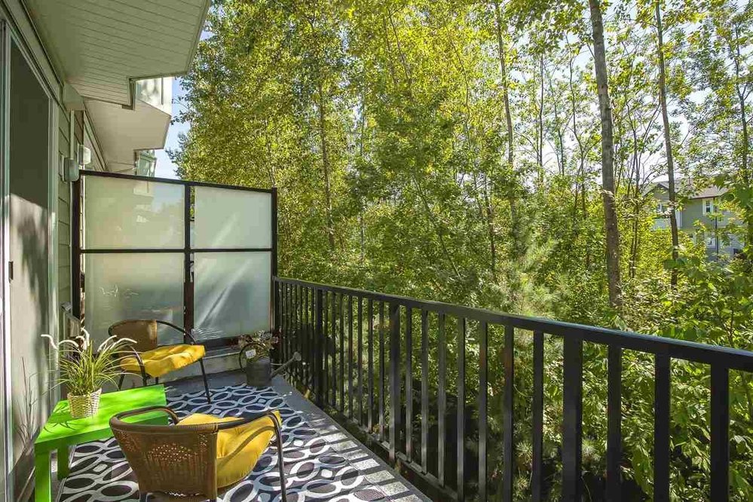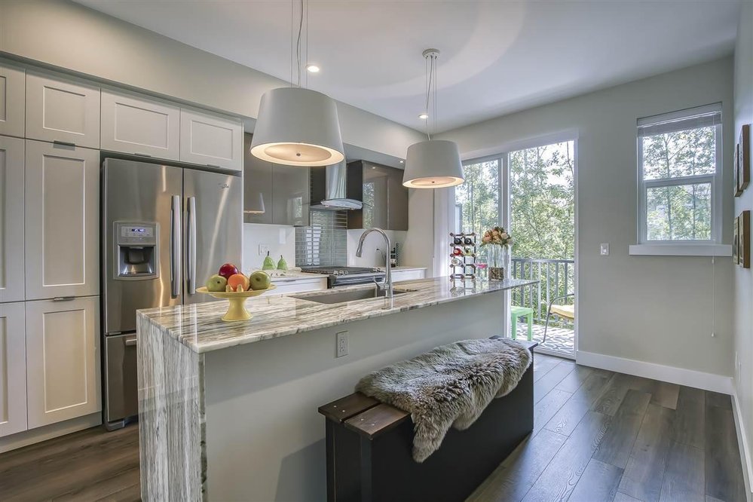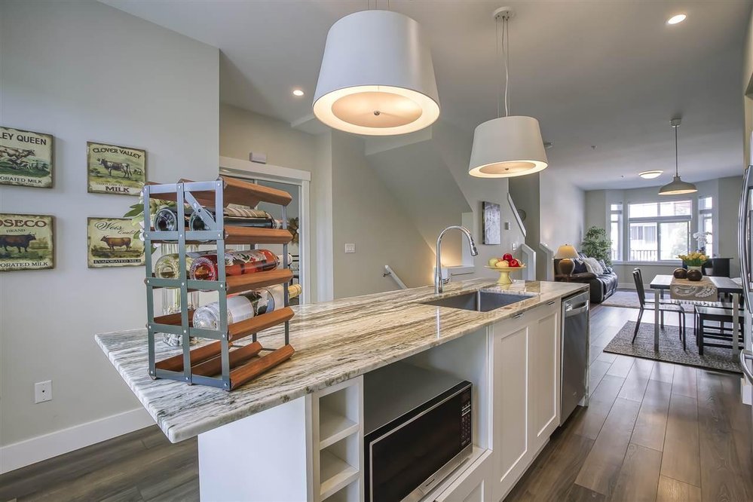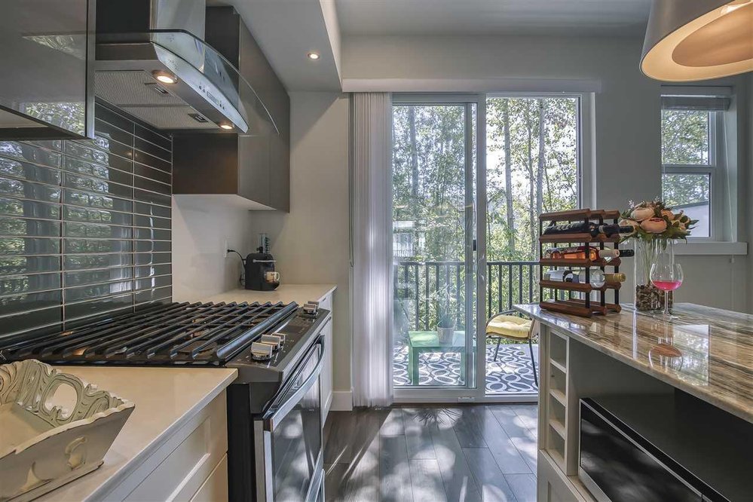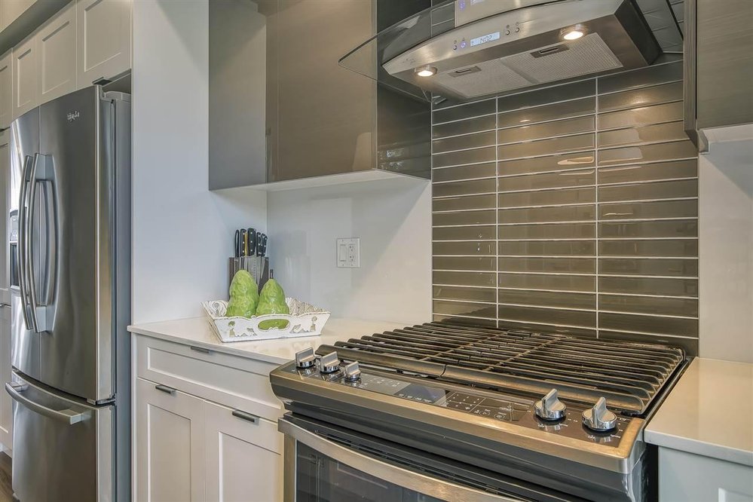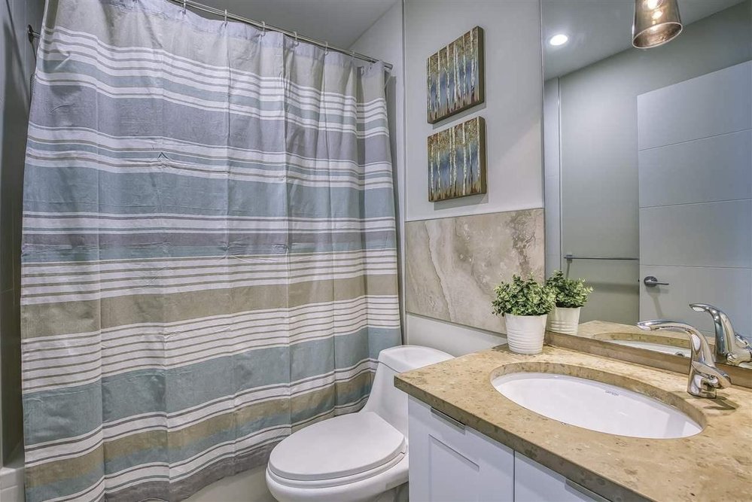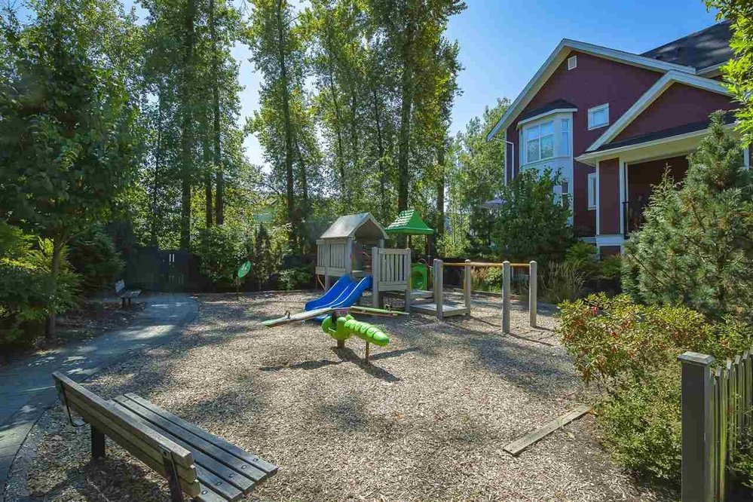Mortgage Calculator
For new mortgages, if the downpayment or equity is less then 20% of the purchase price, the amortization cannot exceed 25 years and the maximum purchase price must be less than $1,000,000.
Mortgage rates are estimates of current rates. No fees are included.
48 20852 77A Avenue, Langley
MLS®: R2487237
1328
Sq.Ft.
3
Baths
3
Beds
2015
Built
ARCADIA! 3 bed + 3 bath townhome in Willoughby Heights! Here are 8 outstanding features you can't miss!! 1) Backing GREENBELT - very private unit, fenced yard. 2) Energy efficient in-floor GAS RADIANT HEATING (Winter - approx. $50 monthly gas bill), gas range, gas BBQ hookup. 3) On demand hot water system. 4) LOW strata fee - $151.08. 5) Laminate flooring on main and top floor. 6) Updated lightings. 7) LOCATION!! - Walking to Richard Bulpitt Elementary, RE Mountain Secondary (IB course), Middle school, shopping and transit. 8) INVESTORS ALERT! - $2400/month.
Taxes : $3,480.83
Amenities
In Suite Laundry
Playground
Features
ClthWsh
Dryr
Frdg
Stve
DW
Site Influences
Central Location
Private Yard
Recreation Nearby
Shopping Nearby
Treed
Show/Hide Technical Info
Show/Hide Technical Info
| MLS® # | R2487237 |
|---|---|
| Property Type | Residential Attached |
| Dwelling Type | Townhouse |
| Home Style | 3 Storey |
| Year Built | 2015 |
| Fin. Floor Area | 1328 sqft |
| Finished Levels | 3 |
| Bedrooms | 3 |
| Bathrooms | 3 |
| Taxes | $ 3481 / 0 |
| Outdoor Area | Balcny(s) Patio(s) Dck(s) |
| Water Supply | City/Municipal |
| Maint. Fees | $151 |
| Heating | Hot Water, Natural Gas, Radiant |
|---|---|
| Construction | Frame - Wood |
| Foundation | |
| Basement | None |
| Roof | Asphalt |
| Floor Finish | Laminate, Mixed |
| Fireplace | 0 , |
| Parking | Grge/Double Tandem |
| Parking Total/Covered | 2 / 2 |
| Exterior Finish | Fibre Cement Board,Wood |
| Title to Land | Freehold Strata |
Rooms
| Floor | Type | Dimensions |
|---|---|---|
| Main | Living Room | 13' x 10'6 |
| Main | Dining Room | 10'6 x 8' |
| Main | Kitchen | 15' x 11' |
| Above | Master Bedroom | 12' x 11' |
| Above | Bedroom | 11' x 9' |
| Above | Bedroom | 10' x 8' |
| Below | Foyer | 12'8 x 3'4 |
Bathrooms
| Floor | Ensuite | Pieces |
|---|---|---|
| Main | N | 2 |
| Above | N | 3 |
| Above | Y | 4 |


