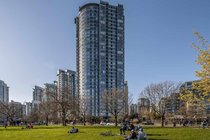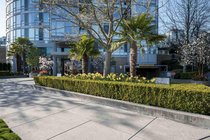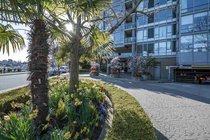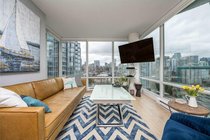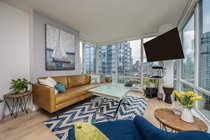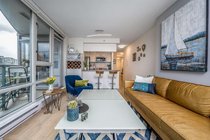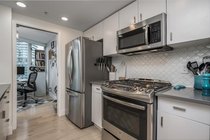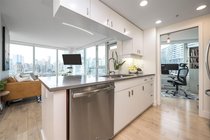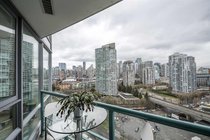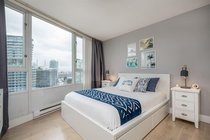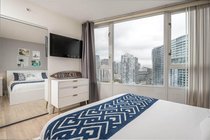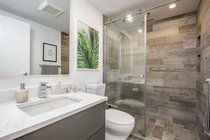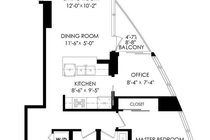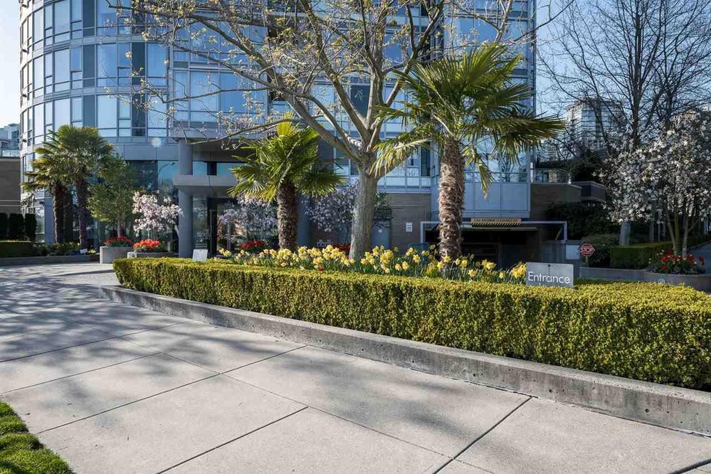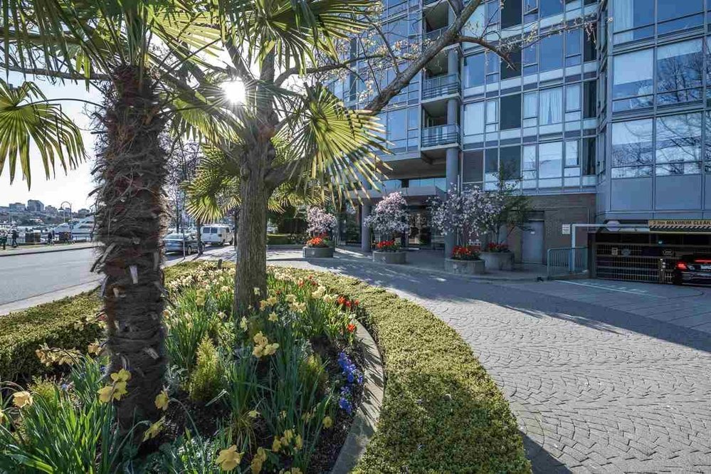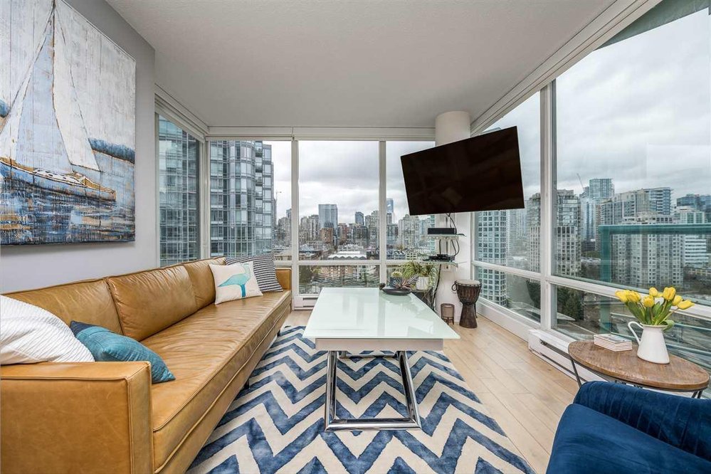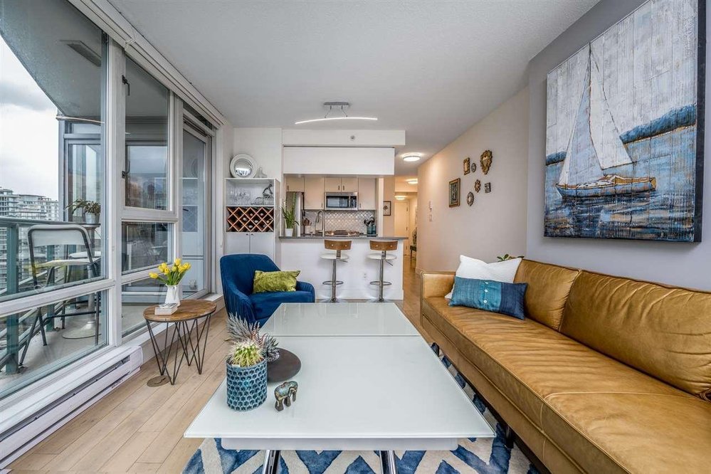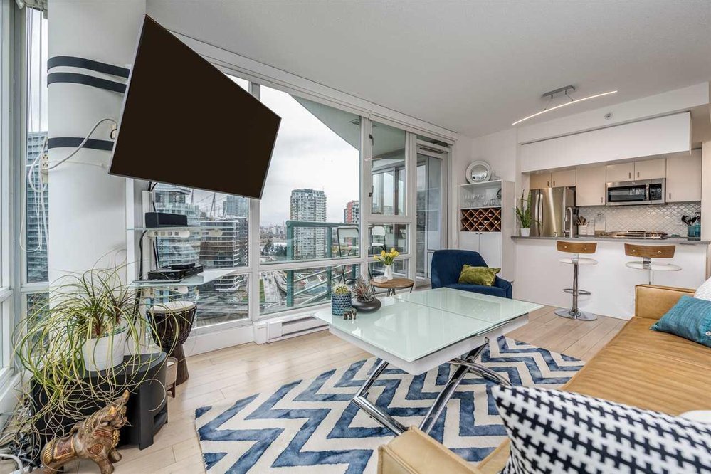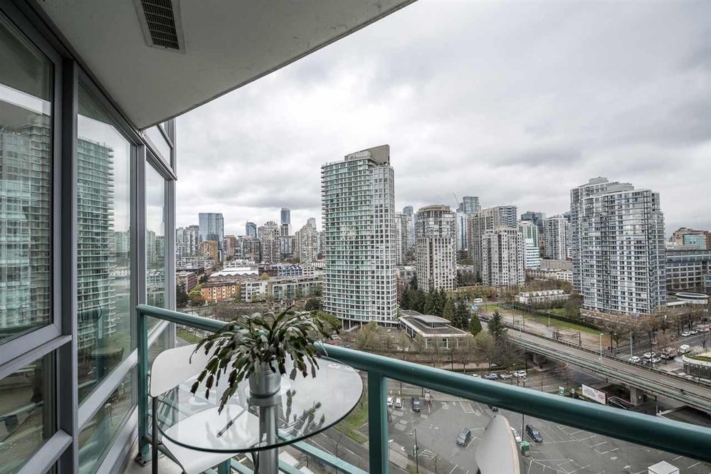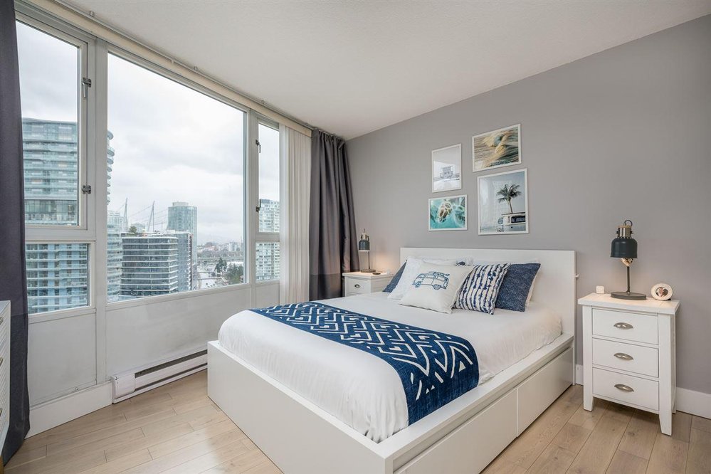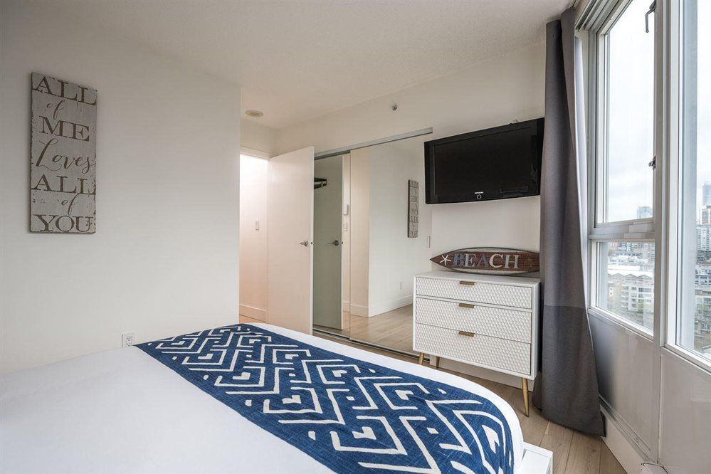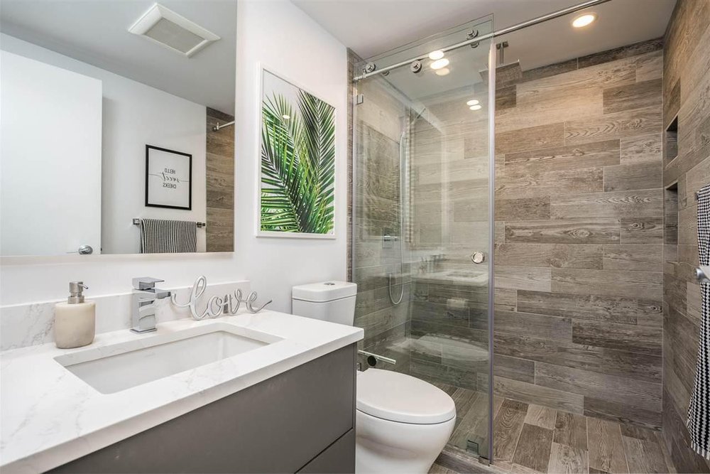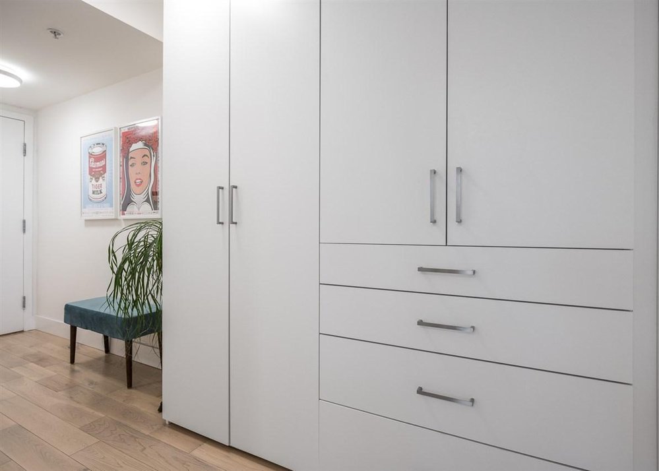Mortgage Calculator
2101 1033 Marinaside Crescent, Vancouver
Welcome to Quaywest - This beautifully appointed and upgraded 1 bedroom suite, complete with hardwood floors, custom made pantry, walk-in closet, great views of the city with mountain backdrop as well as views of Yaletown Marina from the living room. Located on Marinaside Crescent, enjoy a short waterfront stroll to many great restaurants as well as the heart of historic Yaletown and the Canada Line station with quick access to downtown waterfront station or the airport. This unit comes with 1 parking spot as well as a storage locker. This building has great resort style amenities, such as, a swimming pool, hot tub, sauna, steam room, party room, board room and a movie theatre. Nothing to do but move in! Location, Location, Location.
Taxes (2020): $2,551.19
Amenities
Features
Site Influences
| MLS® # | R2569497 |
|---|---|
| Property Type | Residential Attached |
| Dwelling Type | Apartment Unit |
| Home Style | 1 Storey,Upper Unit |
| Year Built | 2002 |
| Fin. Floor Area | 791 sqft |
| Finished Levels | 1 |
| Bedrooms | 1 |
| Bathrooms | 1 |
| Taxes | $ 2551 / 2020 |
| Outdoor Area | Balcony(s),Balcny(s) Patio(s) Dck(s) |
| Water Supply | City/Municipal |
| Maint. Fees | $525 |
| Heating | Baseboard, Electric |
|---|---|
| Construction | Concrete |
| Foundation | |
| Basement | None |
| Roof | Other |
| Floor Finish | Hardwood, Tile |
| Fireplace | 0 , |
| Parking | Garage; Underground |
| Parking Total/Covered | 1 / 1 |
| Exterior Finish | Concrete,Mixed |
| Title to Land | Freehold Strata |
Rooms
| Floor | Type | Dimensions |
|---|---|---|
| Main | Living Room | 12'0 x 10'2 |
| Main | Dining Room | 11'6 x 5'0 |
| Main | Kitchen | 8'6 x 9'5 |
| Main | Master Bedroom | 10'3 x 11'5 |
| Main | Storage | 8'0 x 4'10 |
| Main | Foyer | 14'10 x 4'2 |
Bathrooms
| Floor | Ensuite | Pieces |
|---|---|---|
| Main | N | 3 |

