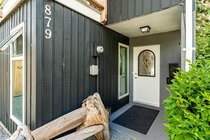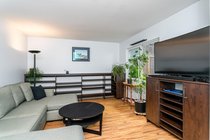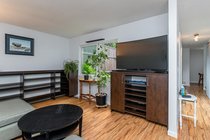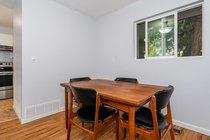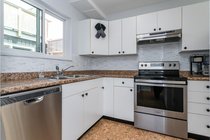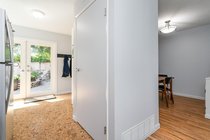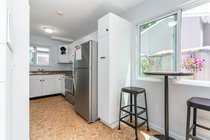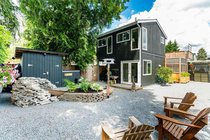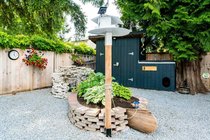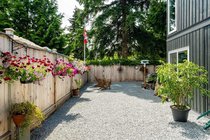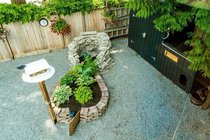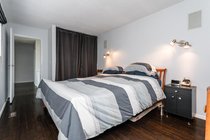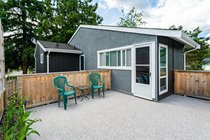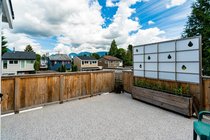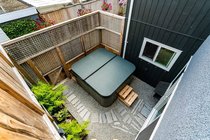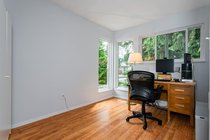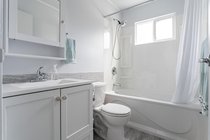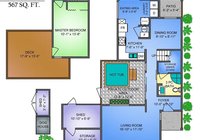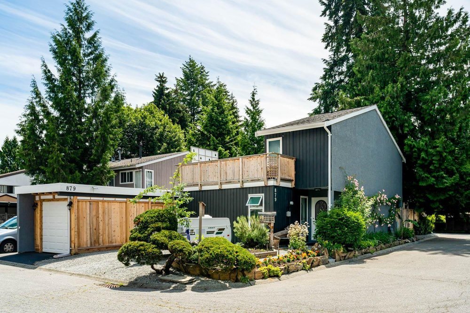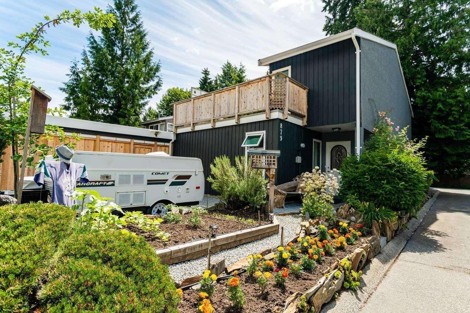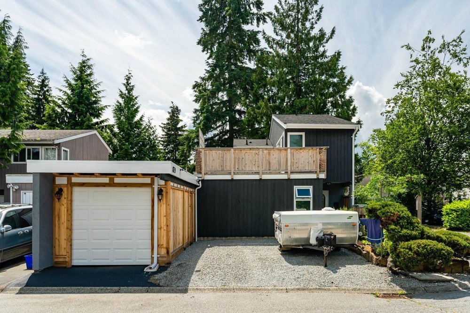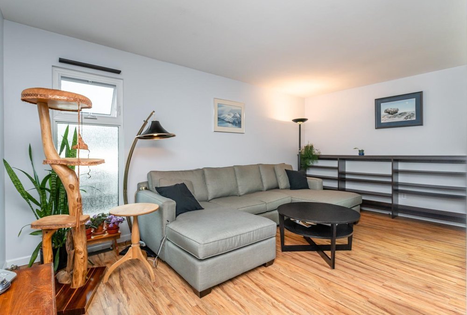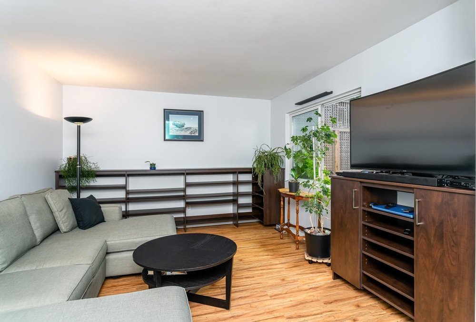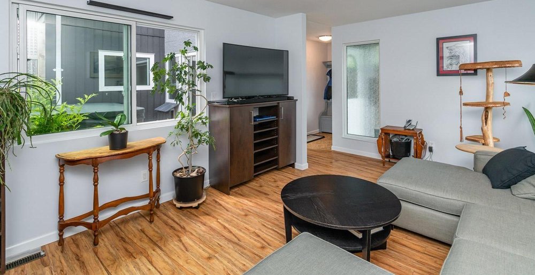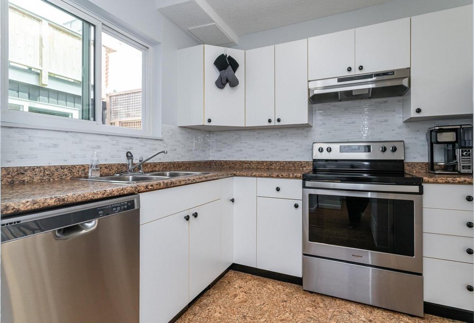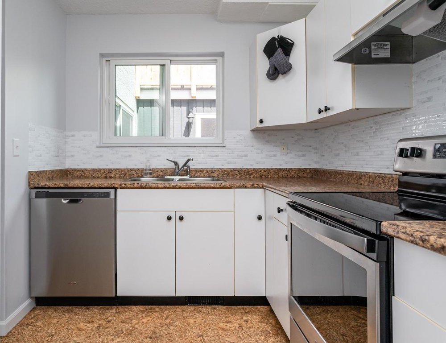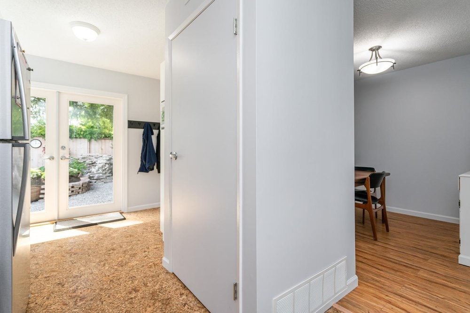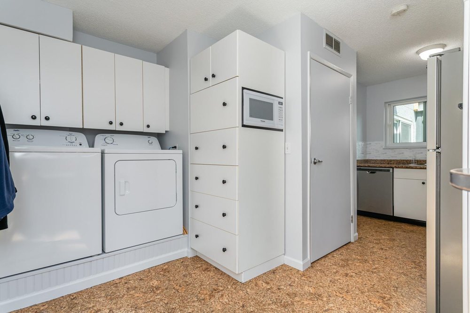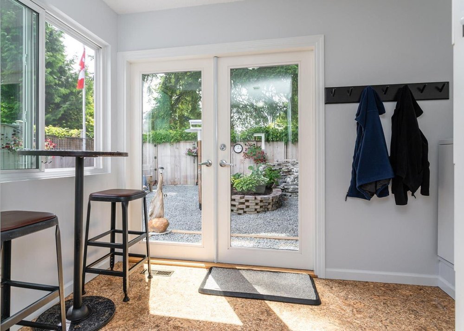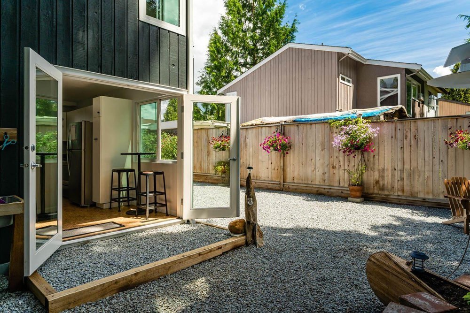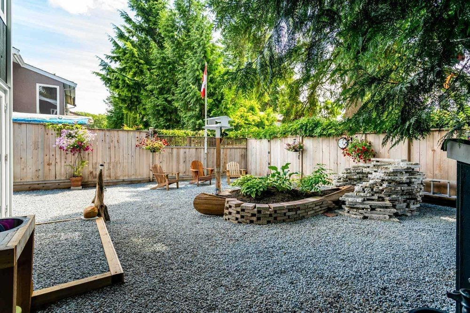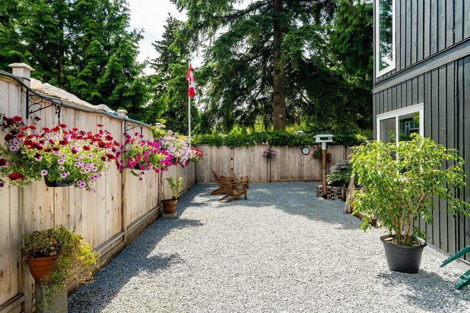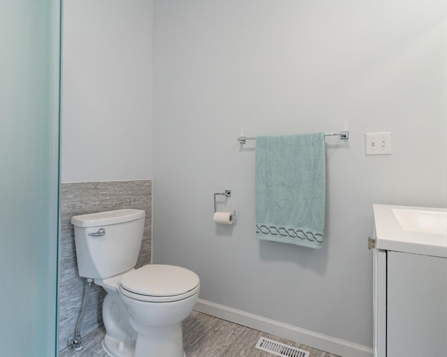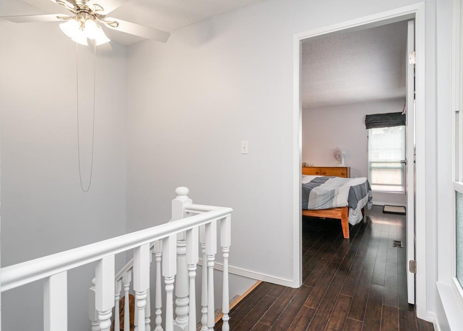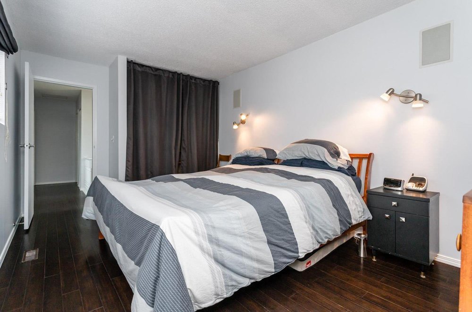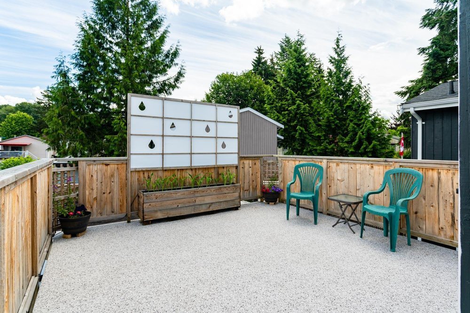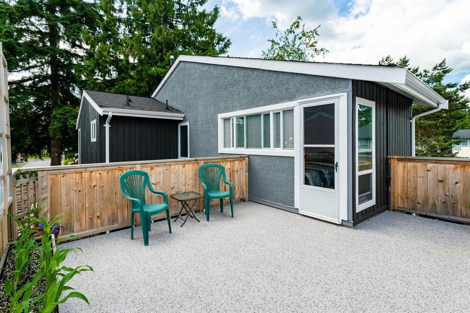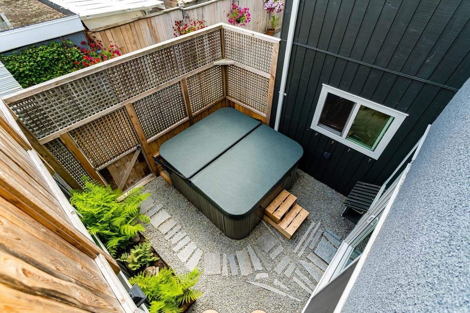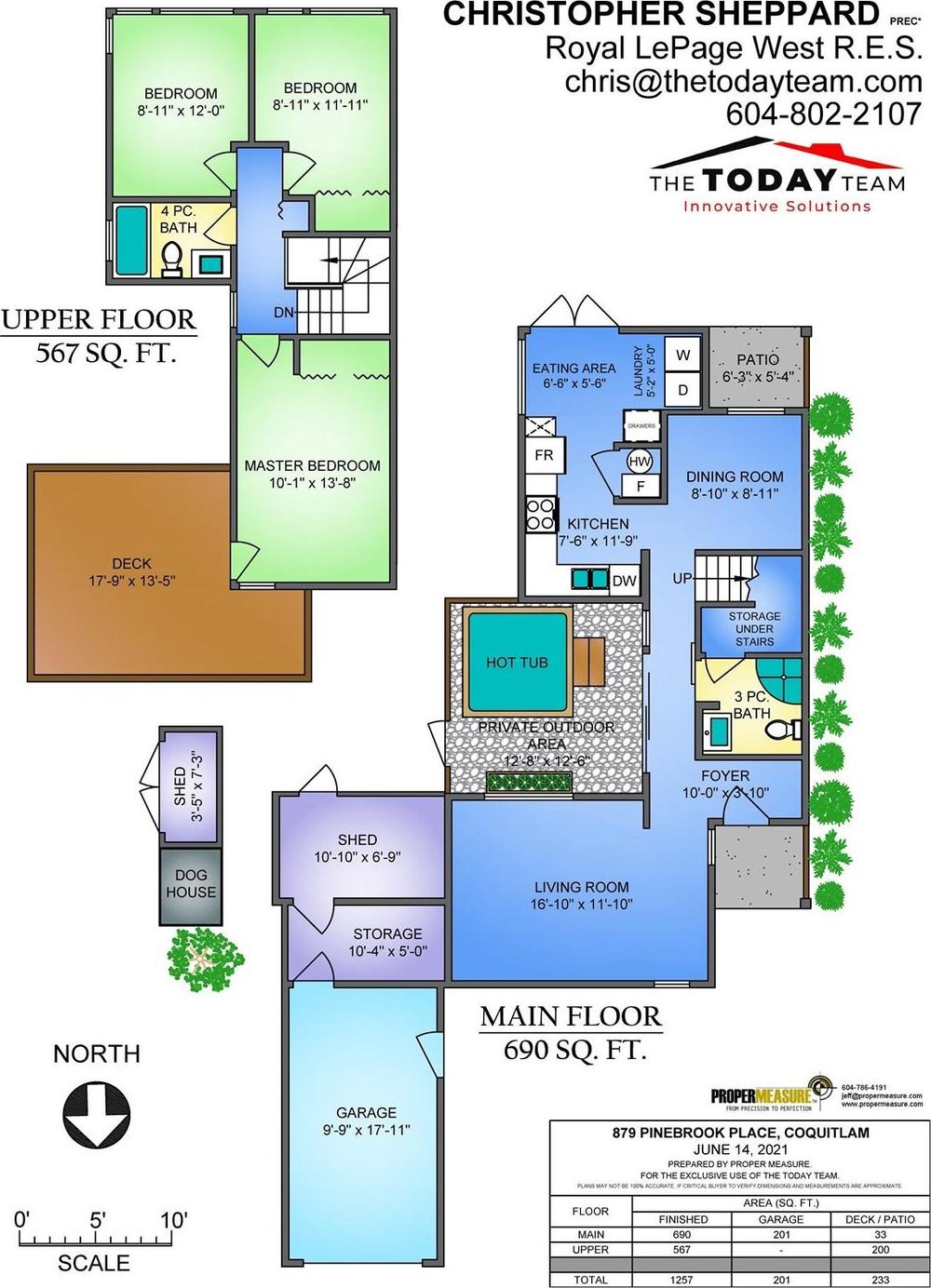Mortgage Calculator
For new mortgages, if the downpayment or equity is less then 20% of the purchase price, the amortization cannot exceed 25 years and the maximum purchase price must be less than $1,000,000.
Mortgage rates are estimates of current rates. No fees are included.
879 Pinebrook Place, Coquitlam
MLS®: R2595004
1257
Sq.Ft.
2
Baths
3
Beds
3,150
Lot SqFt
1977
Built
Virtual Tour
Just move in and enjoy this "cute as a button" tastefully renovated - 3 bedroom, 2 bathroom home in Coquitlam. Some of the many updates include windows, flooring, freshly painted, bathrooms, kitchen and more. This home is fully fenced, hot tub, beautiful fountain and planters created to provide you with a private oasis in the rear yard. Close to schools, transit, shopping and recreation. This is a very special home - don't miss out!
Taxes (2020): $2,715.32
Features
Clothes Washer
Dryer
ClthWsh
Dryr
Frdg
Stve
DW
Drapes
Window Coverings
Hot Tub Spa
Swirlpool
Storage Shed
Site Influences
Central Location
Shopping Nearby
Show/Hide Technical Info
Show/Hide Technical Info
| MLS® # | R2595004 |
|---|---|
| Property Type | Residential Detached |
| Dwelling Type | House/Single Family |
| Home Style | 2 Storey |
| Year Built | 1977 |
| Fin. Floor Area | 1257 sqft |
| Finished Levels | 2 |
| Bedrooms | 3 |
| Bathrooms | 2 |
| Taxes | $ 2715 / 2020 |
| Lot Area | 3150 sqft |
| Lot Dimensions | 0.00 × 0 |
| Outdoor Area | Patio(s) & Deck(s) |
| Water Supply | City/Municipal |
| Maint. Fees | $N/A |
| Heating | Forced Air, Natural Gas |
|---|---|
| Construction | Frame - Wood |
| Foundation | |
| Basement | None |
| Roof | Asphalt |
| Floor Finish | Mixed |
| Fireplace | 0 , |
| Parking | Garage; Single |
| Parking Total/Covered | 3 / 1 |
| Parking Access | Front |
| Exterior Finish | Stucco |
| Title to Land | Freehold NonStrata |
Rooms
| Floor | Type | Dimensions |
|---|---|---|
| Main | Foyer | 10'0 x 3'10 |
| Main | Living Room | 16'10 x 11'10 |
| Main | Dining Room | 8'10 x 8'11 |
| Main | Laundry | 5'2 x 5'0 |
| Main | Eating Area | 6'6 x 5'6 |
| Main | Kitchen | 7'6 x 11'9 |
| Above | Master Bedroom | 10'1 x 13'8 |
| Above | Bedroom | 8'11 x 11'11 |
| Above | Bedroom | 8'11 x 12'0 |
Bathrooms
| Floor | Ensuite | Pieces |
|---|---|---|
| Main | N | 3 |
| Above | N | 4 |



