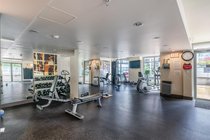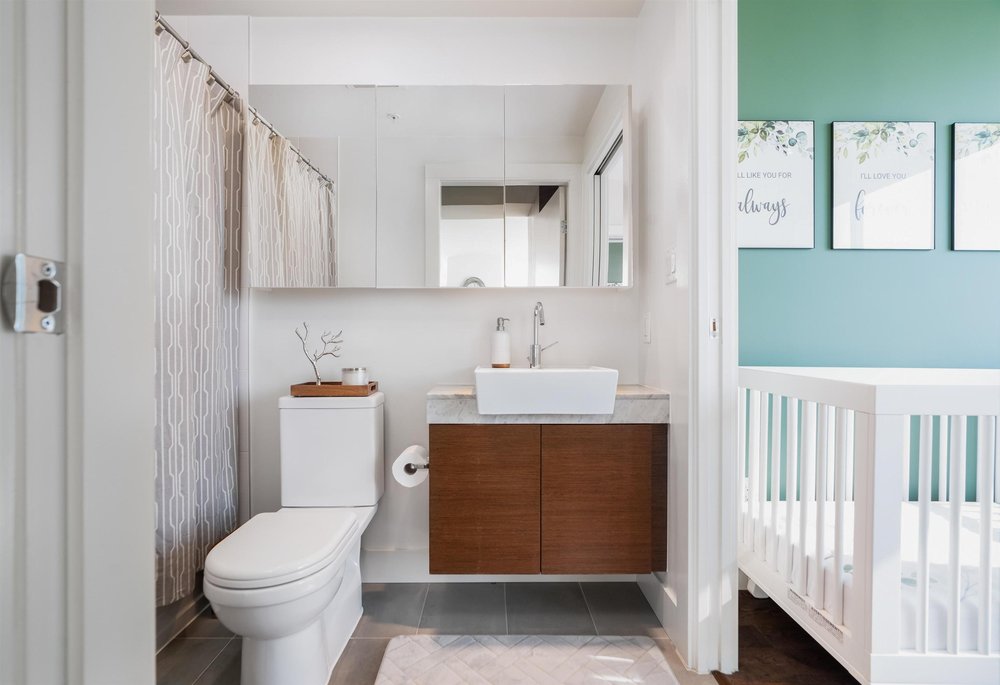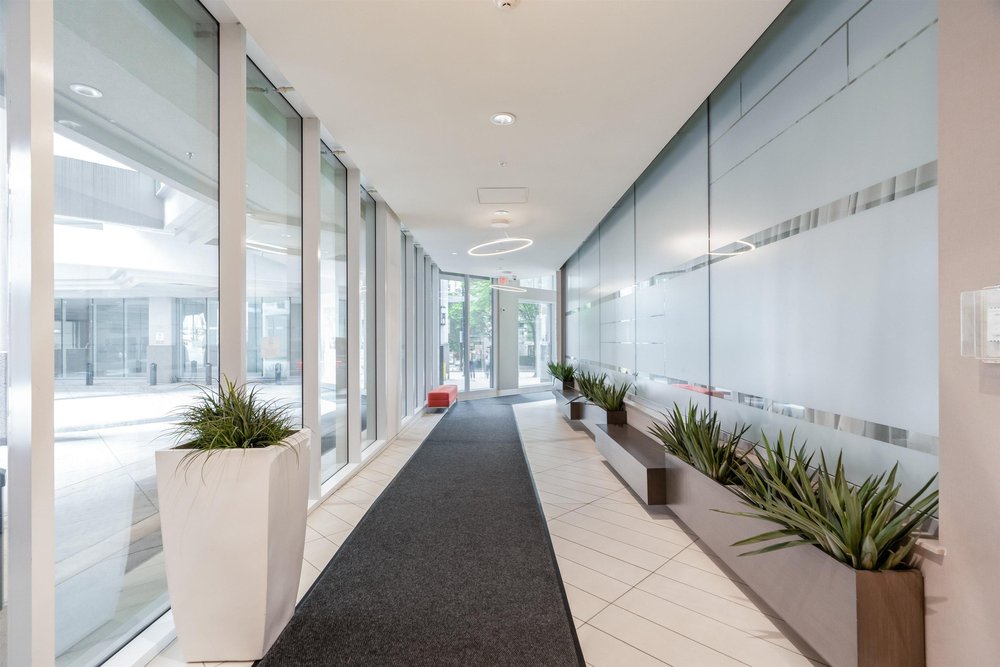Mortgage Calculator
2501 565 Smithe Street, Vancouver
Welcome to Vita at Symphony Place located in the heart of downtown. This magnificent PRIVATE COLLECTION home boasts abundant natural light and breathtaking city views with South/East exposures. A sought after floor plan features open concept, floor to ceiling windows, elegant hardwood floors throughout. Enjoy cozy fireplace in the living area. Gourmet kitchen with AEG wall oven & gas cooktop, granite countertops, integrated high-end appliances. Spa inspired bathrooms, double vanities in ensuite and oversized vanity mirrors with hidden storage. Fabulous amenities include gym, outdoor hot tub, resident’s lounge with outdoor terrace/gazebo. Vita offers the ultimate luxuries for your downtown lifestyle. New park at your door steps, walking distance to some of the city’s best restaurants/cafes.
Taxes (2021): $3,533.30
Amenities
Features
Site Influences
| MLS® # | R2634606 |
|---|---|
| Property Type | Residential Attached |
| Dwelling Type | Apartment Unit |
| Home Style | Corner Unit |
| Year Built | 2010 |
| Fin. Floor Area | 1018 sqft |
| Finished Levels | 1 |
| Bedrooms | 2 |
| Bathrooms | 2 |
| Taxes | $ 3533 / 2021 |
| Outdoor Area | Balcony(s) |
| Water Supply | City/Municipal |
| Maint. Fees | $738 |
| Heating | Electric |
|---|---|
| Construction | Brick,Concrete Block |
| Foundation | |
| Basement | None |
| Roof | Tar & Gravel |
| Floor Finish | Hardwood |
| Fireplace | 1 , Gas - Natural |
| Parking | Garage Underbuilding |
| Parking Total/Covered | 1 / 1 |
| Parking Access | Front,Lane |
| Exterior Finish | Brick,Concrete |
| Title to Land | Freehold Strata |
Rooms
| Floor | Type | Dimensions |
|---|---|---|
| Main | Living Room | 12'0 x 17'5 |
| Main | Dining Room | 9'11 x 6'9 |
| Main | Kitchen | 11'7 x 8'3 |
| Main | Master Bedroom | 9'10 x 11'2 |
| Main | Walk-In Closet | 4'7 x 5'6 |
| Main | Bedroom | 9'10 x 9'4 |
| Main | Flex Room | 7'1 x 6'6 |
| Main | Flex Room | 7'0 x 6'6 |
| Main | Foyer | 9'3 x 3'11 |
| Main | Patio | 10'11 x 5'7 |
Bathrooms
| Floor | Ensuite | Pieces |
|---|---|---|
| Main | Y | 4 |
| Main | Y | 5 |



































































