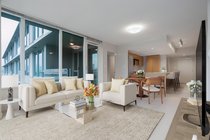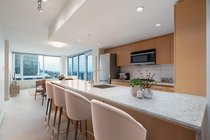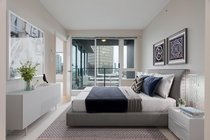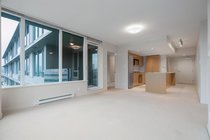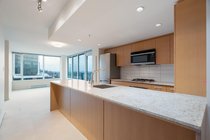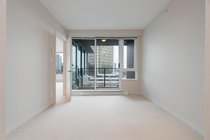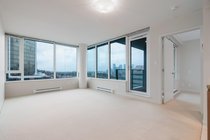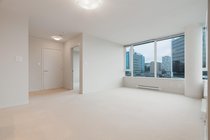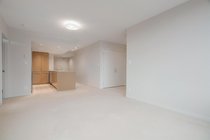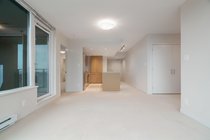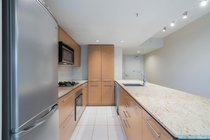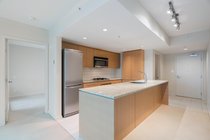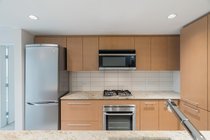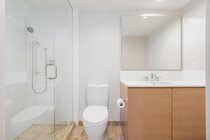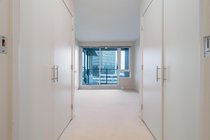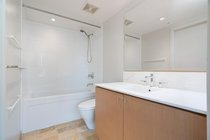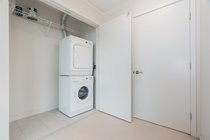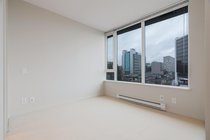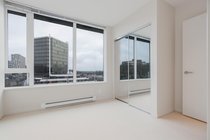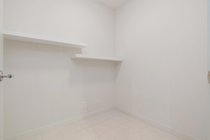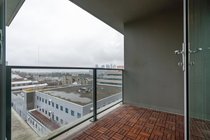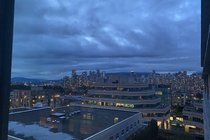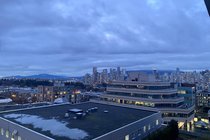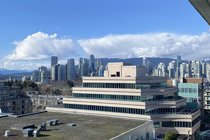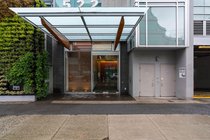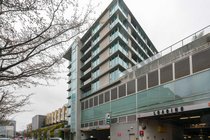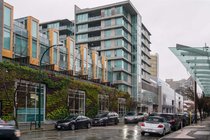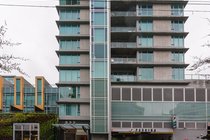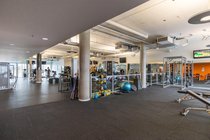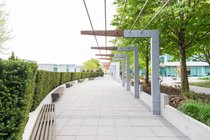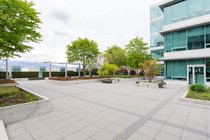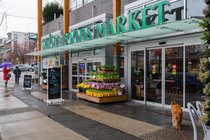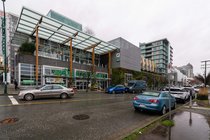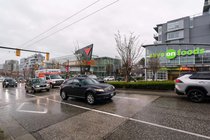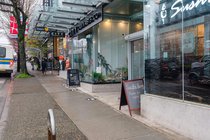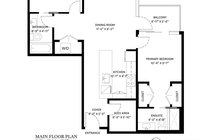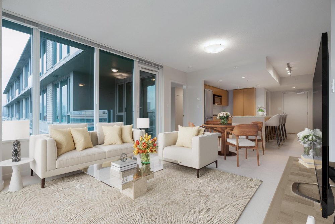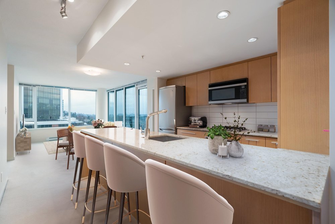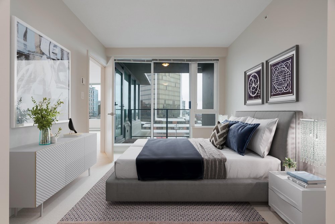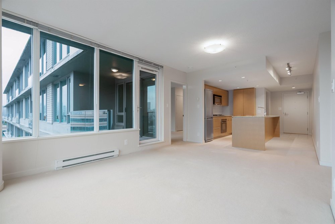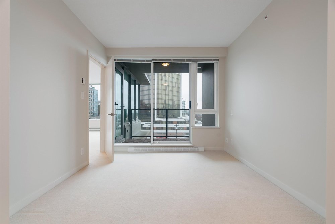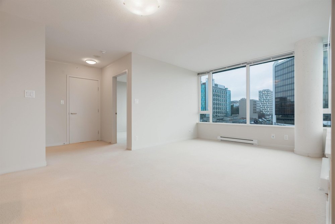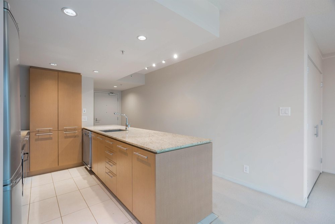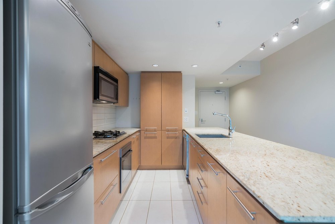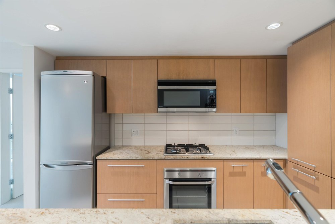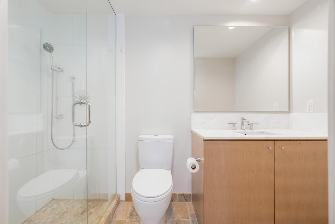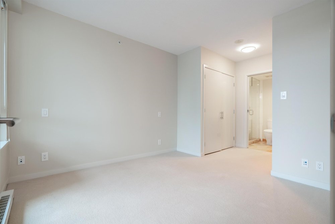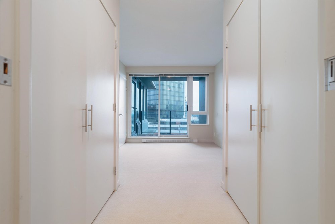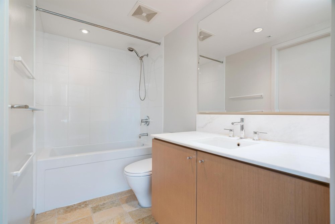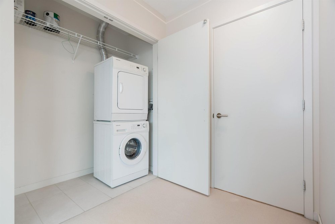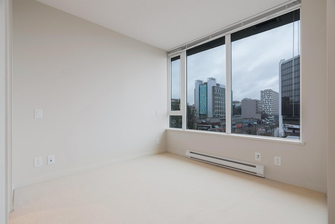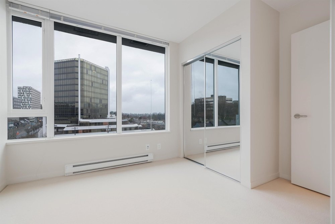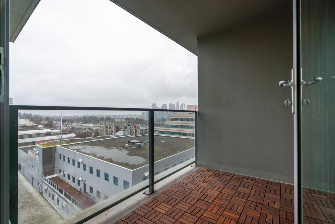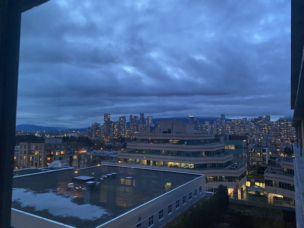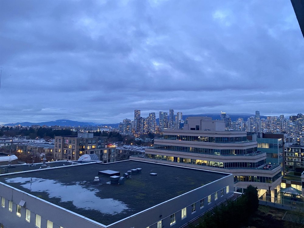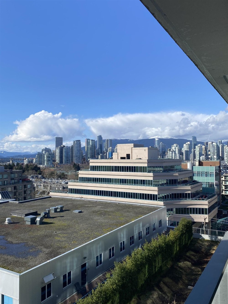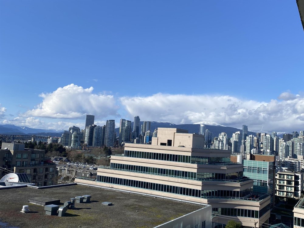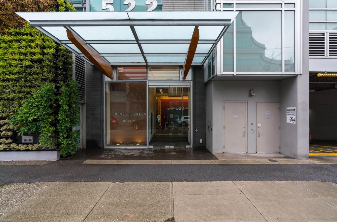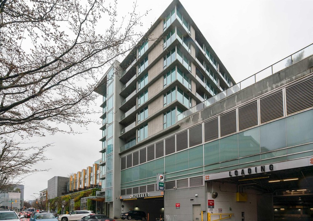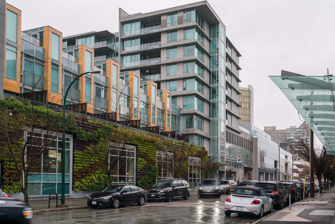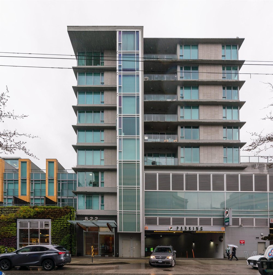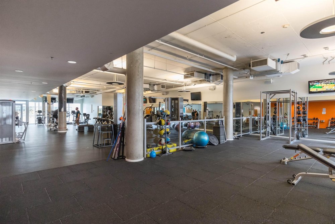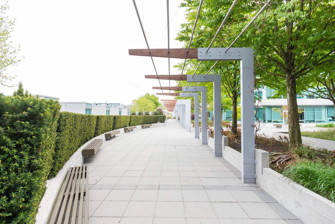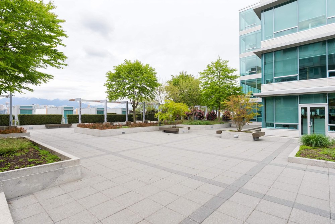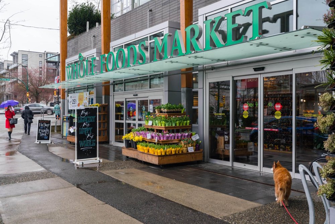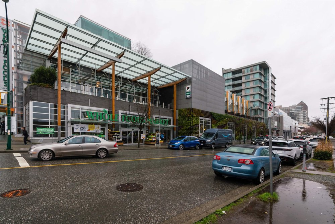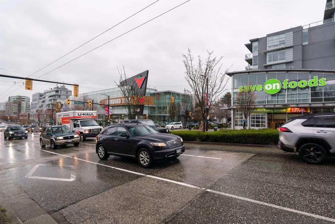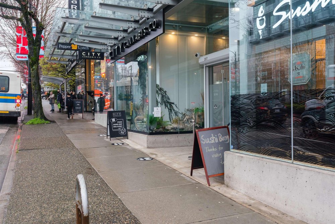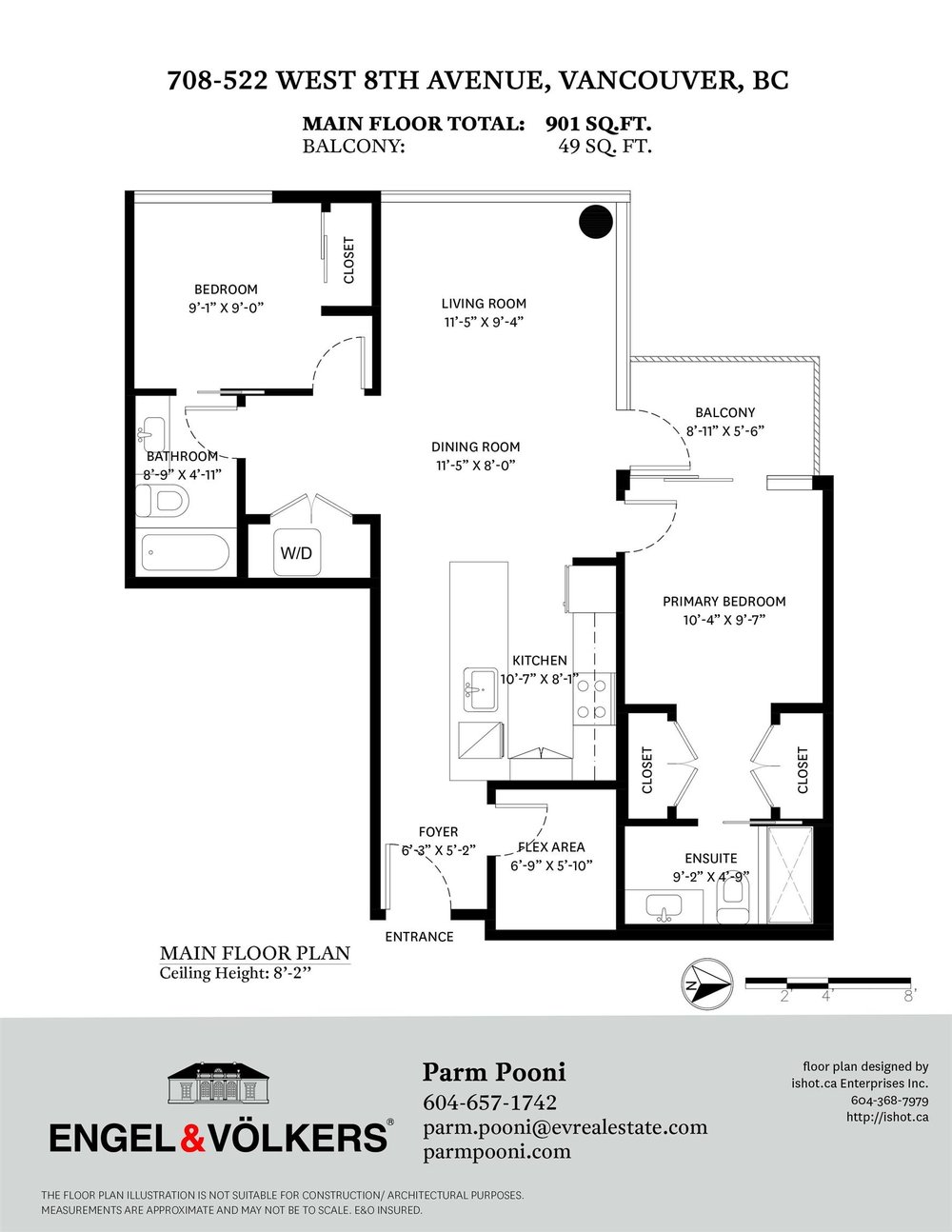Mortgage Calculator
708 522 W 8th Avenue, Vancouver
Live.Shop.work!! Welcome to Crossroads residence. Architectural brilliance & solid concrete building. Spacious SUB-PENTHOUSE, 2bed,2bath plus in-suite storage that is big enough to be used as an office/den. Large living room, open concept kitchen with stainless steel appliances, gas AEG cooktop & polished granite countertops. Freshly painted throughout. Separate generous size bedrooms and big balcony to enjoy views to impress. Crossroads offers state of the art 4,000 sqft health club including fitness center located above the Whole Foods. Minutes away from lifestyle retailers: Best Buy, Winner, London drugs and more. Canada line nearby that links the airport to downtown.Sneak peak Thur.March 17th 6-7:30PM. Open House,Sun.March 20th 2-4pm.
Taxes (2021): $2,826.05
Amenities
Features
Site Influences
| MLS® # | R2665732 |
|---|---|
| Property Type | Residential Attached |
| Dwelling Type | Apartment Unit |
| Home Style | Inside Unit |
| Year Built | 2009 |
| Fin. Floor Area | 900 sqft |
| Finished Levels | 1 |
| Bedrooms | 2 |
| Bathrooms | 2 |
| Taxes | $ 2826 / 2021 |
| Outdoor Area | Balcony(s) |
| Water Supply | City/Municipal |
| Maint. Fees | $537 |
| Heating | Baseboard, Electric |
|---|---|
| Construction | Concrete |
| Foundation | |
| Basement | None |
| Roof | Other,Tar & Gravel,Tile - Concrete |
| Floor Finish | Tile, Carpet |
| Fireplace | 0 , |
| Parking | Garage Underbuilding |
| Parking Total/Covered | 1 / 1 |
| Parking Access | Front |
| Exterior Finish | Concrete,Fibre Cement Board,Other |
| Title to Land | Freehold Strata |
Rooms
| Floor | Type | Dimensions |
|---|---|---|
| Main | Living Room | 11'5 x 9'4 |
| Main | Dining Room | 11'5 x 8'0 |
| Main | Kitchen | 10'7 x 8'1 |
| Main | Master Bedroom | 10'4 x 9'7 |
| Main | Bedroom | 9'1 x 9'0 |
| Main | Flex Room | 6'9 x 5'10 |
| Main | Foyer | 6'3 x 5'2 |
Bathrooms
| Floor | Ensuite | Pieces |
|---|---|---|
| Main | N | 3 |
| Main | Y | 3 |
